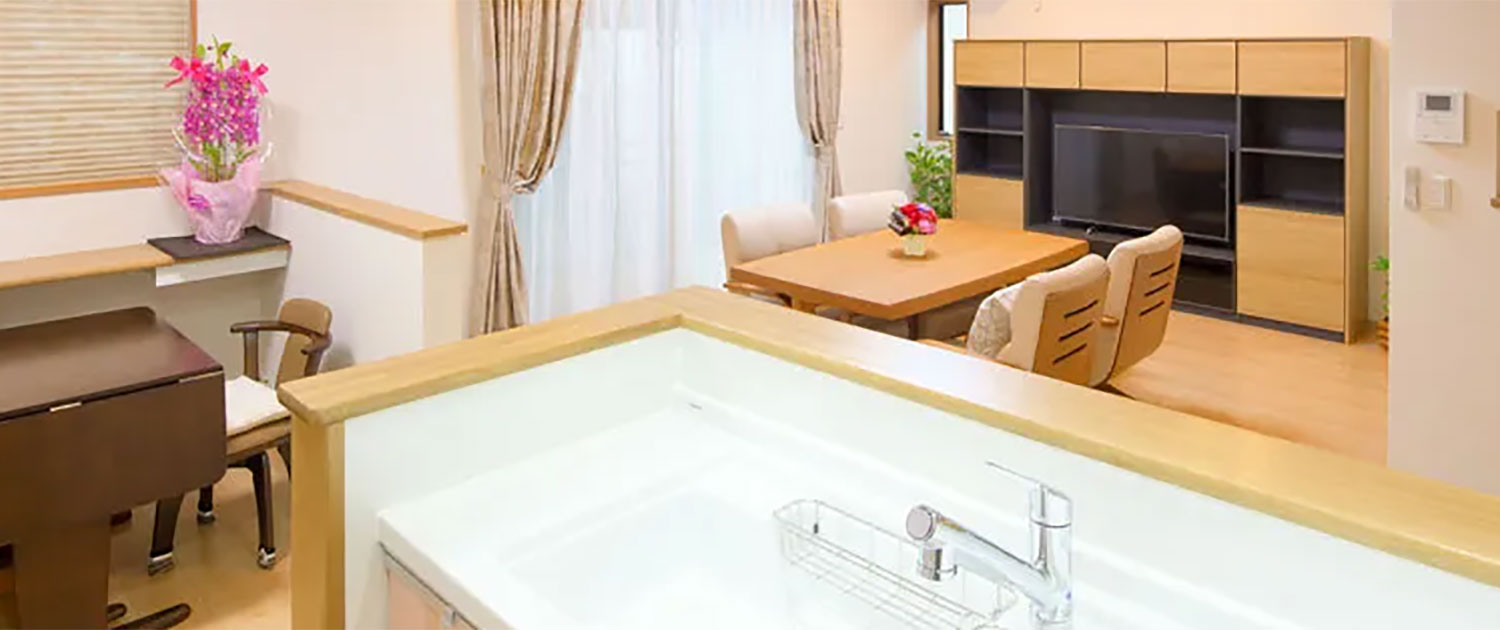
Blogブログ
2021.8.3
8月8日(日)構造見学会 -ワンダークラフトモデルハウスー
[av_slideshow_full size=’featured’ stretch=” animation=’slide’ autoplay=’false’ interval=’5′ control_layout=’av-control-default’ src=” attachment=” attachment_size=” position=’top left’ repeat=’no-repeat’ attach=’scroll’]
[av_slide_full id=’7710′]
[av_heading tag=’h2′ padding=’10’ heading=’構造見学会 鹿児島市吉野町’ color=” style=’blockquote modern-quote modern-centered’ custom_font=” size=” subheading_active=” subheading_size=’15’ custom_class=”]
[av_hr class=’custom’ height=’50’ shadow=’no-shadow’ position=’center’ custom_border=’av-border-fat’ custom_width=’150px’ custom_border_color=’#474747′ custom_margin_top=’10px’ custom_margin_bottom=’30px’ icon_select=’yes’ custom_icon_color=’#474747′ icon=’ue864′ font=’entypo-fontello’]
[av_hr class=’invisible’ height=’20’ shadow=’no-shadow’ position=’center’ custom_border=’av-border-fat’ custom_width=’150px’ custom_border_color=’#474747′ custom_margin_top=’10px’ custom_margin_bottom=’30px’ icon_select=’yes’ custom_icon_color=’#474747′ icon=’ue864′ font=’entypo-fontello’]
[av_one_fourth first min_height=” vertical_alignment=” space=” custom_margin=” margin=’0px’ padding=’0px’ border=” border_color=” radius=’0px’ background_color=” src=” background_position=’top left’ background_repeat=’no-repeat’ animation=”][/av_one_fourth]
[av_one_half min_height=” vertical_alignment=” space=” custom_margin=” margin=’0px’ padding=’0px’ border=” border_color=” radius=’0px’ background_color=” src=” background_position=’top left’ background_repeat=’no-repeat’ animation=”]
開催日:8月8日(日)
開催時間:10:00~17:00
開催場所:鹿児島市吉野町 アイリスガーデン吉野
※下記地図参照
[av_one_fourth min_height=” vertical_alignment=” space=” custom_margin=” margin=’0px’ padding=’0px’ border=” border_color=” radius=’0px’ background_color=” src=” background_position=’top left’ background_repeat=’no-repeat’ animation=”][/av_one_fourth]
[av_hr class=’invisible’ height=’30’ shadow=’no-shadow’ position=’center’ custom_border=’av-border-thin’ custom_width=’50px’ custom_border_color=” custom_margin_top=’30px’ custom_margin_bottom=’30px’ icon_select=’yes’ custom_icon_color=” icon=’ue808′ font=’entypo-fontello’]
[av_one_half first min_height=” vertical_alignment=” space=” custom_margin=” margin=’0px’ padding=’0px’ border=” border_color=” radius=’0px’ background_color=” src=” background_position=’top left’ background_repeat=’no-repeat’ animation=”]
[av_image src=’https://www.misumi-house.com/wp-content/uploads/2021/07/fc744b4903ea4fb03140b8f8818c7f51-845×684.jpg’ attachment=’7740′ attachment_size=’gallery’ align=’center’ styling=” hover=” link=” target=” caption=” font_size=” appearance=” overlay_opacity=’0.4′ overlay_color=’#000000′ overlay_text_color=’#ffffff’ animation=’no-animation’][/av_image]
[av_one_half min_height=” vertical_alignment=” space=” custom_margin=” margin=’0px’ padding=’0px’ border=” border_color=” radius=’0px’ background_color=” src=” background_position=’top left’ background_repeat=’no-repeat’ animation=”]
[av_heading heading=’構造計算を基にした頑丈な基礎’ tag=’h2′ style=” size=” subheading_active=” subheading_size=’15’ padding=’10’ color=” custom_font=”]
テクノストラクチャーの基礎は一棟一棟『構造計算』を実施し、
大きな力がかかる部分には、太い鉄筋で補強したり、
本数を増やしたりと計算を基にした確かな補強を実施。
鉄筋量だけでも、一般的な木造住宅とは大きな違いがあります。
また、コンクリートの厚みも一般的な木造住宅よりも厚く
ミスミハウスの”地震に強い家”を支える頑丈な基礎となっています。
[av_one_half first min_height=” vertical_alignment=” space=” custom_margin=” margin=’0px’ padding=’0px’ border=” border_color=” radius=’0px’ background_color=” src=” background_position=’top left’ background_repeat=’no-repeat’ animation=”]
[av_heading heading=’木+鉄の梁「テクノビーム」’ tag=’h2′ style=” size=” subheading_active=” subheading_size=’15’ padding=’10’ color=” custom_font=”]
テクノストラクチャー工法の梁は”鉄”で出来ています。
木材が縦方向の力に強いのに対し、横方向からの力に
弱いという性質を鉄の力でカバーします。
また接合部には「ドリフトピン」と呼ばれる独自の
金具接合を採用。一般的な木造住宅と比較して、
約3倍もの引き抜き強度があります。
[av_one_half min_height=” vertical_alignment=” space=” custom_margin=” margin=’0px’ padding=’0px’ border=” border_color=” radius=’0px’ background_color=” src=” background_position=’top left’ background_repeat=’no-repeat’ animation=”]
[av_image src=’https://www.misumi-house.com/wp-content/uploads/2021/07/d0f75ad21ce479159073350ac1e982ac-845×684.jpg’ attachment=’7745′ attachment_size=’gallery’ align=’center’ styling=” hover=” link=” target=” caption=” font_size=” appearance=” overlay_opacity=’0.4′ overlay_color=’#000000′ overlay_text_color=’#ffffff’ animation=’no-animation’][/av_image]
[av_hr class=’invisible’ height=’30’ shadow=’no-shadow’ position=’center’ custom_border=’av-border-thin’ custom_width=’50px’ custom_border_color=” custom_margin_top=’30px’ custom_margin_bottom=’30px’ icon_select=’yes’ custom_icon_color=” icon=’ue808′ font=’entypo-fontello’]
[av_one_half first min_height=” vertical_alignment=” space=” custom_margin=” margin=’0px’ padding=’0px’ border=” border_color=” radius=’0px’ background_color=” src=” background_position=’top left’ background_repeat=’no-repeat’ animation=”]
[av_heading heading=’構造計算ってなに?’ tag=’h2′ style=” size=” subheading_active=” subheading_size=’15’ padding=’10’ color=” custom_font=”]
[av_video src=’https://youtu.be/oaucEp9n8hw’ format=’16-9′ width=’16’ height=’9′]
[av_one_half min_height=” vertical_alignment=” space=” custom_margin=” margin=’0px’ padding=’0px’ border=” border_color=” radius=’0px’ background_color=” src=” background_position=’top left’ background_repeat=’no-repeat’ animation=”]
[av_heading heading=’耐震等級ってなに?’ tag=’h2′ style=” size=” subheading_active=” subheading_size=’15’ padding=’10’ color=” custom_font=”]
[av_video src=’https://youtu.be/BLg-7Uy-K8c’ format=’16-9′ width=’16’ height=’9′]
[av_hr class=’invisible’ height=’30’ shadow=’no-shadow’ position=’center’ custom_border=’av-border-thin’ custom_width=’50px’ custom_border_color=” custom_margin_top=’30px’ custom_margin_bottom=’30px’ icon_select=’yes’ custom_icon_color=” icon=’ue808′ font=’entypo-fontello’]
[av_one_full first min_height=” vertical_alignment=” space=” custom_margin=” margin=’0px’ padding=’0px’ border=” border_color=” radius=’0px’ background_color=” src=” background_position=’top left’ background_repeat=’no-repeat’ animation=”]
[av_hr class=’invisible’ height=’20’ shadow=’no-shadow’ position=’center’ custom_border=’av-border-fat’ custom_width=’150px’ custom_border_color=’#474747′ custom_margin_top=’10px’ custom_margin_bottom=’30px’ icon_select=’yes’ custom_icon_color=’#474747′ icon=’ue864′ font=’entypo-fontello’]
[av_hr class=’invisible’ height=’30’ shadow=’no-shadow’ position=’center’ custom_border=’av-border-thin’ custom_width=’50px’ custom_border_color=” custom_margin_top=’30px’ custom_margin_bottom=’30px’ icon_select=’yes’ custom_icon_color=” icon=’ue808′ font=’entypo-fontello’]
本イベントは終了しました。
[av_hr class=’invisible’ height=’50’ shadow=’no-shadow’ position=’center’ custom_border=’av-border-thin’ custom_width=’50px’ custom_border_color=” custom_margin_top=’30px’ custom_margin_bottom=’30px’ icon_select=’yes’ custom_icon_color=” icon=’ue808′ font=’entypo-fontello’]
[av_slide_full id=’7710′]
[av_heading tag=’h2′ padding=’10’ heading=’構造見学会 鹿児島市吉野町’ color=” style=’blockquote modern-quote modern-centered’ custom_font=” size=” subheading_active=” subheading_size=’15’ custom_class=”]
[av_hr class=’custom’ height=’50’ shadow=’no-shadow’ position=’center’ custom_border=’av-border-fat’ custom_width=’150px’ custom_border_color=’#474747′ custom_margin_top=’10px’ custom_margin_bottom=’30px’ icon_select=’yes’ custom_icon_color=’#474747′ icon=’ue864′ font=’entypo-fontello’]
8月8日(日)に鹿児島市吉野町で、建設中の建物が確認できる「構造見学会」を開催します。
建物が建った後には隠れてしまう、柱と木+鉄でできた梁”テクノビーム”。
構造計算を実施し、耐震等級3(最高ランク)の強さを持つミスミハウスの『構造』を、ぜひ、現地でご確認ください。
本イベントはご予約制ですので、ご来場前に事前にご予約下さい。
※ご予約は本ページの下部、予約フォームよりご予約可能です。
[av_hr class=’invisible’ height=’20’ shadow=’no-shadow’ position=’center’ custom_border=’av-border-fat’ custom_width=’150px’ custom_border_color=’#474747′ custom_margin_top=’10px’ custom_margin_bottom=’30px’ icon_select=’yes’ custom_icon_color=’#474747′ icon=’ue864′ font=’entypo-fontello’]
[av_one_fourth first min_height=” vertical_alignment=” space=” custom_margin=” margin=’0px’ padding=’0px’ border=” border_color=” radius=’0px’ background_color=” src=” background_position=’top left’ background_repeat=’no-repeat’ animation=”][/av_one_fourth]
[av_one_half min_height=” vertical_alignment=” space=” custom_margin=” margin=’0px’ padding=’0px’ border=” border_color=” radius=’0px’ background_color=” src=” background_position=’top left’ background_repeat=’no-repeat’ animation=”]
開催日:8月8日(日)
開催時間:10:00~17:00
開催場所:鹿児島市吉野町 アイリスガーデン吉野
※下記地図参照
[av_one_fourth min_height=” vertical_alignment=” space=” custom_margin=” margin=’0px’ padding=’0px’ border=” border_color=” radius=’0px’ background_color=” src=” background_position=’top left’ background_repeat=’no-repeat’ animation=”][/av_one_fourth]
[av_hr class=’invisible’ height=’30’ shadow=’no-shadow’ position=’center’ custom_border=’av-border-thin’ custom_width=’50px’ custom_border_color=” custom_margin_top=’30px’ custom_margin_bottom=’30px’ icon_select=’yes’ custom_icon_color=” icon=’ue808′ font=’entypo-fontello’]
テクノストラクチャーの構造はここが違う!
[av_one_half first min_height=” vertical_alignment=” space=” custom_margin=” margin=’0px’ padding=’0px’ border=” border_color=” radius=’0px’ background_color=” src=” background_position=’top left’ background_repeat=’no-repeat’ animation=”]
[av_image src=’https://www.misumi-house.com/wp-content/uploads/2021/07/fc744b4903ea4fb03140b8f8818c7f51-845×684.jpg’ attachment=’7740′ attachment_size=’gallery’ align=’center’ styling=” hover=” link=” target=” caption=” font_size=” appearance=” overlay_opacity=’0.4′ overlay_color=’#000000′ overlay_text_color=’#ffffff’ animation=’no-animation’][/av_image]
[av_one_half min_height=” vertical_alignment=” space=” custom_margin=” margin=’0px’ padding=’0px’ border=” border_color=” radius=’0px’ background_color=” src=” background_position=’top left’ background_repeat=’no-repeat’ animation=”]
[av_heading heading=’構造計算を基にした頑丈な基礎’ tag=’h2′ style=” size=” subheading_active=” subheading_size=’15’ padding=’10’ color=” custom_font=”]
テクノストラクチャーの基礎は一棟一棟『構造計算』を実施し、
大きな力がかかる部分には、太い鉄筋で補強したり、
本数を増やしたりと計算を基にした確かな補強を実施。
鉄筋量だけでも、一般的な木造住宅とは大きな違いがあります。
また、コンクリートの厚みも一般的な木造住宅よりも厚く
ミスミハウスの”地震に強い家”を支える頑丈な基礎となっています。
[av_one_half first min_height=” vertical_alignment=” space=” custom_margin=” margin=’0px’ padding=’0px’ border=” border_color=” radius=’0px’ background_color=” src=” background_position=’top left’ background_repeat=’no-repeat’ animation=”]
[av_heading heading=’木+鉄の梁「テクノビーム」’ tag=’h2′ style=” size=” subheading_active=” subheading_size=’15’ padding=’10’ color=” custom_font=”]
テクノストラクチャー工法の梁は”鉄”で出来ています。
木材が縦方向の力に強いのに対し、横方向からの力に
弱いという性質を鉄の力でカバーします。
また接合部には「ドリフトピン」と呼ばれる独自の
金具接合を採用。一般的な木造住宅と比較して、
約3倍もの引き抜き強度があります。
[av_one_half min_height=” vertical_alignment=” space=” custom_margin=” margin=’0px’ padding=’0px’ border=” border_color=” radius=’0px’ background_color=” src=” background_position=’top left’ background_repeat=’no-repeat’ animation=”]
[av_image src=’https://www.misumi-house.com/wp-content/uploads/2021/07/d0f75ad21ce479159073350ac1e982ac-845×684.jpg’ attachment=’7745′ attachment_size=’gallery’ align=’center’ styling=” hover=” link=” target=” caption=” font_size=” appearance=” overlay_opacity=’0.4′ overlay_color=’#000000′ overlay_text_color=’#ffffff’ animation=’no-animation’][/av_image]
[av_hr class=’invisible’ height=’30’ shadow=’no-shadow’ position=’center’ custom_border=’av-border-thin’ custom_width=’50px’ custom_border_color=” custom_margin_top=’30px’ custom_margin_bottom=’30px’ icon_select=’yes’ custom_icon_color=” icon=’ue808′ font=’entypo-fontello’]
もっと詳しく知りたい方はこちら
[av_one_half first min_height=” vertical_alignment=” space=” custom_margin=” margin=’0px’ padding=’0px’ border=” border_color=” radius=’0px’ background_color=” src=” background_position=’top left’ background_repeat=’no-repeat’ animation=”]
[av_heading heading=’構造計算ってなに?’ tag=’h2′ style=” size=” subheading_active=” subheading_size=’15’ padding=’10’ color=” custom_font=”]
[av_video src=’https://youtu.be/oaucEp9n8hw’ format=’16-9′ width=’16’ height=’9′]
[av_one_half min_height=” vertical_alignment=” space=” custom_margin=” margin=’0px’ padding=’0px’ border=” border_color=” radius=’0px’ background_color=” src=” background_position=’top left’ background_repeat=’no-repeat’ animation=”]
[av_heading heading=’耐震等級ってなに?’ tag=’h2′ style=” size=” subheading_active=” subheading_size=’15’ padding=’10’ color=” custom_font=”]
[av_video src=’https://youtu.be/BLg-7Uy-K8c’ format=’16-9′ width=’16’ height=’9′]
[av_hr class=’invisible’ height=’30’ shadow=’no-shadow’ position=’center’ custom_border=’av-border-thin’ custom_width=’50px’ custom_border_color=” custom_margin_top=’30px’ custom_margin_bottom=’30px’ icon_select=’yes’ custom_icon_color=” icon=’ue808′ font=’entypo-fontello’]
[av_one_full first min_height=” vertical_alignment=” space=” custom_margin=” margin=’0px’ padding=’0px’ border=” border_color=” radius=’0px’ background_color=” src=” background_position=’top left’ background_repeat=’no-repeat’ animation=”]
構造見学会会場
場所:鹿児島市吉野町4952-14 アイリスガーデン吉野内
[av_hr class=’invisible’ height=’20’ shadow=’no-shadow’ position=’center’ custom_border=’av-border-fat’ custom_width=’150px’ custom_border_color=’#474747′ custom_margin_top=’10px’ custom_margin_bottom=’30px’ icon_select=’yes’ custom_icon_color=’#474747′ icon=’ue864′ font=’entypo-fontello’]
[map address=”31.651893, 130.587288″ width=”100%” height=”561px” api=”AIzaSyBptbFeivIoDpHGIgjkMV3L98SXdFTCo6g” theme=”” class=” ” zoom=”17″ draggable=”true” controls=”true”]
※GoogleMapに若干の位置のズレがある場合がございます。正確な位置はお問い合わせください。
[/av_one_full][av_hr class=’invisible’ height=’30’ shadow=’no-shadow’ position=’center’ custom_border=’av-border-thin’ custom_width=’50px’ custom_border_color=” custom_margin_top=’30px’ custom_margin_bottom=’30px’ icon_select=’yes’ custom_icon_color=” icon=’ue808′ font=’entypo-fontello’]
本イベントは終了しました。
[av_hr class=’invisible’ height=’50’ shadow=’no-shadow’ position=’center’ custom_border=’av-border-thin’ custom_width=’50px’ custom_border_color=” custom_margin_top=’30px’ custom_margin_bottom=’30px’ icon_select=’yes’ custom_icon_color=” icon=’ue808′ font=’entypo-fontello’]


