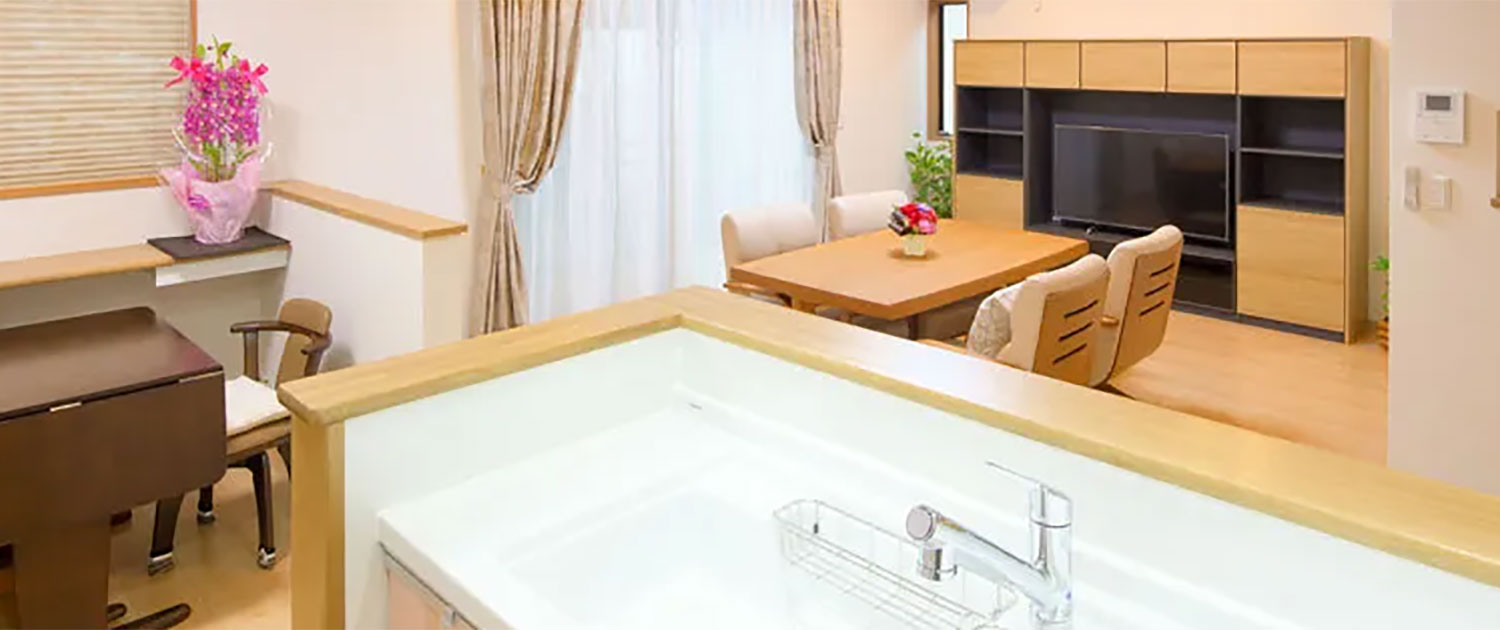
Blogブログ
2021.7.23
05.捨てコンと配筋
atio=’16:9′ video_mobile_disabled=” overlay_enable=” overlay_opacity=’0.5′ overlay_color=” overlay_pattern=” overlay_custom_pattern=”]
[av_heading heading=’05.捨てコンと配筋’ tag=’h1′ style=’blockquote modern-quote modern-centered’ size=” subheading_active=” subheading_size=’15’ padding=’0′ color=” custom_font=”]
[av_slideshow_full size=’featured’ stretch=” animation=’slide’ autoplay=’false’ interval=’5′ control_layout=’av-control-default’ src=” attachment=” attachment_size=” position=’top left’ repeat=’no-repeat’ attach=’scroll’]
[av_slide_full slide_type=’image’ id=’7687′ video=” mobile_image=” video_format=” video_ratio=” title=” custom_title_size=” custom_content_size=” caption_pos=’caption_right caption_right_framed caption_framed’ link_apply=” link=’lightbox’ link_target=” button_label=” button_color=’light’ link1=’manually,http://’ link_target1=” button_label2=” button_color2=’light’ link2=’manually,http://’ link_target2=” font_color=” custom_title=” custom_content=” overlay_opacity=’0.1′ overlay_color=” overlay_pattern=” overlay_custom_pattern=”]
[av_section min_height=” min_height_px=’500px’ padding=’default’ shadow=’no-shadow’ bottom_border=’no-border-styling’ id=” color=’main_color’ custom_bg=” src=’https://www.misumi-house.com/wp-content/uploads/2018/05/家づくり.png’ attachment=’4380′ attachment_size=’full’ attach=’fixed’ position=’top center’ repeat=’no-repeat’ video=” video_ratio=’16:9′ overlay_enable=’aviaTBoverlay_enable’ overlay_opacity=’0.9′ overlay_color=’#ffffff’ overlay_pattern=” overlay_custom_pattern=”]
[av_hr class=’invisible’ height=’80’ shadow=’no-shadow’ position=’center’ custom_border=’av-border-thin’ custom_width=’50px’ custom_border_color=” custom_margin_top=’30px’ custom_margin_bottom=’30px’ icon_select=’yes’ custom_icon_color=” icon=’ue808′ font=’entypo-fontello’]
[av_one_half first min_height=” vertical_alignment=” space=” custom_margin=” margin=’0px’ padding=’0px’ border=” border_color=” radius=’0px’ background_color=” src=” background_position=’top left’ background_repeat=’no-repeat’ animation=”]
[av_image src=’https://www.misumi-house.com/wp-content/uploads/2021/07/IMG_4776-845×684.jpg’ attachment=’7689′ attachment_size=’gallery’ align=’center’ styling=” hover=” link=” target=” caption=” font_size=” appearance=” overlay_opacity=’0.4′ overlay_color=’#000000′ overlay_text_color=’#ffffff’ animation=’no-animation’][/av_image]
[av_one_half min_height=” vertical_alignment=” space=” custom_margin=” margin=’0px’ padding=’0px’ border=” border_color=” radius=’0px’ background_color=” src=” background_position=’top left’ background_repeat=’no-repeat’ animation=”]
捨てるんだけど大切なコンクリート‘ tag=’h3′ style=” size=” subheading_active=” subheading_size=’15’ padding=’10’ color=” custom_font=”]
今日は捨てコン打設だから写真を撮らないと!
と思い、現場に出かけたら…
捨てコン…終わってました。
なので、防湿シートを張っている作業は撮れませんでした。
写真のコンクリートが捨てコンクリートです。
[av_one_half first min_height=” vertical_alignment=” space=” custom_margin=” margin=’0px’ padding=’0px’ border=” border_color=” radius=’0px’ background_color=” src=” background_position=’top left’ background_repeat=’no-repeat’ animation=”]
半透明なナイロンのシートが見えると思いますが、
それが「防湿シート」です。
捨コンの下に引いて、地中からの湿気を遮断します。
地中からの湿気を防ぐことにより、基礎の中の乾燥状態が保てます。
建物の土台や、床下の木材も保護できますし、
地中からシロアリが上がってくるのを防ぐ役目もあります。
[av_one_half min_height=” vertical_alignment=” space=” custom_margin=” margin=’0px’ padding=’0px’ border=” border_color=” radius=’0px’ background_color=” src=” background_position=’top left’ background_repeat=’no-repeat’ animation=”]
[av_image src=’https://www.misumi-house.com/wp-content/uploads/2021/07/IMG_4770-845×684.jpg’ attachment=’7691′ attachment_size=’gallery’ align=’center’ styling=” hover=” link=” target=” caption=” font_size=” appearance=” overlay_opacity=’0.4′ overlay_color=’#000000′ overlay_text_color=’#ffffff’ animation=’no-animation’][/av_image]
[av_one_half first min_height=” vertical_alignment=” space=” custom_margin=” margin=’0px’ padding=’0px’ border=” border_color=” radius=’0px’ background_color=” src=” background_position=’top left’ background_repeat=’no-repeat’ animation=”]
[av_image src=’https://www.misumi-house.com/wp-content/uploads/2021/07/IMG_4783-845×684.jpg’ attachment=’7692′ attachment_size=’gallery’ align=’center’ styling=” hover=” link=” target=” caption=” font_size=” appearance=” overlay_opacity=’0.4′ overlay_color=’#000000′ overlay_text_color=’#ffffff’ animation=’no-animation’][/av_image]
[av_one_half min_height=” vertical_alignment=” space=” custom_margin=” margin=’0px’ padding=’0px’ border=” border_color=” radius=’0px’ background_color=” src=” background_position=’top left’ background_repeat=’no-repeat’ animation=”]
捨コンの役割は大きく2つです。
まずは画像の捨コンに印が見えると思います。
これは基礎の配筋の配置などを記した基準線です。
土のままだと線を書いたりはできませんので、
コンクリートを引いて、線を描いています。
もう一つの役割は配筋を支えることです。
小さな四角のコンクリートブロックに、配筋が乗っかってます。
配筋を支えて、これから流し込むコンクリートの厚みの中心に
鉄筋が配置されるように、捨コンとブロックで支えます。
[av_one_half first min_height=” vertical_alignment=” space=” custom_margin=” margin=’0px’ padding=’0px’ border=” border_color=” radius=’0px’ background_color=” src=” background_position=’top left’ background_repeat=’no-repeat’ animation=”]
鉄筋を配置する「配筋作業」‘ tag=’h3′ style=” size=” subheading_active=” subheading_size=’15’ padding=’10’ color=” custom_font=”]
7月17日(土)
これから鉄筋を配置する「配筋作業」が行われます。
基礎の鉄筋は現場に運ばれた状態で、すでに網目状に組まれています。
組まれた状態で運ばれてくるので「ユニット鉄筋」と呼ばれます。
この鉄筋を決まった位置に配置して行きます。
[av_one_half min_height=” vertical_alignment=” space=” custom_margin=” margin=’0px’ padding=’0px’ border=” border_color=” radius=’0px’ background_color=” src=” background_position=’top left’ background_repeat=’no-repeat’ animation=”]
[av_image src=’https://www.misumi-house.com/wp-content/uploads/2021/07/IMG_4774-845×684.jpg’ attachment=’7694′ attachment_size=’gallery’ align=’center’ styling=” hover=” link=” target=” caption=” font_size=” appearance=” overlay_opacity=’0.4′ overlay_color=’#000000′ overlay_text_color=’#ffffff’ animation=’no-animation’][/av_image]
[av_one_half first min_height=” vertical_alignment=” space=” custom_margin=” margin=’0px’ padding=’0px’ border=” border_color=” radius=’0px’ background_color=” src=” background_position=’top left’ background_repeat=’no-repeat’ animation=”]
[av_image src=’https://www.misumi-house.com/wp-content/uploads/2021/07/IMG_4782-845×684.jpg’ attachment=’7696′ attachment_size=’gallery’ align=’center’ styling=” hover=” link=” target=” caption=” font_size=” appearance=” overlay_opacity=’0.4′ overlay_color=’#000000′ overlay_text_color=’#ffffff’ animation=’no-animation’][/av_image]
[av_one_half min_height=” vertical_alignment=” space=” custom_margin=” margin=’0px’ padding=’0px’ border=” border_color=” radius=’0px’ background_color=” src=” background_position=’top left’ background_repeat=’no-repeat’ animation=”]
配筋が終わるとこのような感じになります。
テクノストラクチャー工法の基礎は、構造計算という計算をもとに
基礎の配筋も補強していますので、
通常の木造住宅では使用しない太い鉄筋を使っています。
[av_one_half first min_height=” vertical_alignment=” space=” custom_margin=” margin=’0px’ padding=’0px’ border=” border_color=” radius=’0px’ background_color=” src=” background_position=’top left’ background_repeat=’no-repeat’ animation=”]
これが太さが16mmの鉄筋です。
補強が必要なところには、がっちり補強します。
自身に強い家はまずは基礎がしっかりしないといけません。
ミスミハウスの家の基礎は、普通の木造住宅より、
基礎のコンクリート厚みも厚く、配筋も太いんですね。
これらは全て、構造計算のもとに設計された、
耐震等級3(最高ランク)の基礎です。
次は、基礎にコンクリートを流して形にしていきます。
[av_one_half min_height=” vertical_alignment=” space=” custom_margin=” margin=’0px’ padding=’0px’ border=” border_color=” radius=’0px’ background_color=” src=” background_position=’top left’ background_repeat=’no-repeat’ animation=”]
[av_image src=’https://www.misumi-house.com/wp-content/uploads/2021/07/IMG_4787-845×684.jpg’ attachment=’7697′ attachment_size=’gallery’ align=’center’ styling=” hover=” link=” target=” caption=” font_size=” appearance=” overlay_opacity=’0.4′ overlay_color=’#000000′ overlay_text_color=’#ffffff’ animation=’no-animation’][/av_image]
8′ font=’entypo-fontello’]
[av_heading tag=’h2′ padding=’5′ heading=’モデルハウス建設日記~アーカイブ~’ color=” style=’blockquote modern-quote modern-centered’ custom_font=’#ffffff’ size=” subheading_active=’subheading_below’ subheading_size=’15’ custom_class=”]
― past articles ―
[av_masonry_entries link=’category,39′ sort=’no’ items=’8′ columns=’4′ paginate=’pagination’ query_orderby=’date’ query_order=’DESC’ size=’fixed masonry’ gap=’1px’ overlay_fx=’active’ id=” caption_elements=’title excerpt’ caption_styling=” caption_display=’always’]
[av_heading heading=’05.捨てコンと配筋’ tag=’h1′ style=’blockquote modern-quote modern-centered’ size=” subheading_active=” subheading_size=’15’ padding=’0′ color=” custom_font=”]
[av_slideshow_full size=’featured’ stretch=” animation=’slide’ autoplay=’false’ interval=’5′ control_layout=’av-control-default’ src=” attachment=” attachment_size=” position=’top left’ repeat=’no-repeat’ attach=’scroll’]
[av_slide_full slide_type=’image’ id=’7687′ video=” mobile_image=” video_format=” video_ratio=” title=” custom_title_size=” custom_content_size=” caption_pos=’caption_right caption_right_framed caption_framed’ link_apply=” link=’lightbox’ link_target=” button_label=” button_color=’light’ link1=’manually,http://’ link_target1=” button_label2=” button_color2=’light’ link2=’manually,http://’ link_target2=” font_color=” custom_title=” custom_content=” overlay_opacity=’0.1′ overlay_color=” overlay_pattern=” overlay_custom_pattern=”]
[av_section min_height=” min_height_px=’500px’ padding=’default’ shadow=’no-shadow’ bottom_border=’no-border-styling’ id=” color=’main_color’ custom_bg=” src=’https://www.misumi-house.com/wp-content/uploads/2018/05/家づくり.png’ attachment=’4380′ attachment_size=’full’ attach=’fixed’ position=’top center’ repeat=’no-repeat’ video=” video_ratio=’16:9′ overlay_enable=’aviaTBoverlay_enable’ overlay_opacity=’0.9′ overlay_color=’#ffffff’ overlay_pattern=” overlay_custom_pattern=”]
7月16日(金)
床掘が終わり、砕石を敷き詰めて機械で均す作業が前回までで終了しました。
次は敷き詰めた砕石の上に、「捨てコンクリート」略して「捨てコン」と呼ばれる
コンクリートを流し込んでいきます。文字通り捨てるコンクリートなので、
基礎の構造には全く関係はありません。でも必要なコンクリートです。
[av_hr class=’invisible’ height=’80’ shadow=’no-shadow’ position=’center’ custom_border=’av-border-thin’ custom_width=’50px’ custom_border_color=” custom_margin_top=’30px’ custom_margin_bottom=’30px’ icon_select=’yes’ custom_icon_color=” icon=’ue808′ font=’entypo-fontello’]
[av_one_half first min_height=” vertical_alignment=” space=” custom_margin=” margin=’0px’ padding=’0px’ border=” border_color=” radius=’0px’ background_color=” src=” background_position=’top left’ background_repeat=’no-repeat’ animation=”]
[av_image src=’https://www.misumi-house.com/wp-content/uploads/2021/07/IMG_4776-845×684.jpg’ attachment=’7689′ attachment_size=’gallery’ align=’center’ styling=” hover=” link=” target=” caption=” font_size=” appearance=” overlay_opacity=’0.4′ overlay_color=’#000000′ overlay_text_color=’#ffffff’ animation=’no-animation’][/av_image]
[av_one_half min_height=” vertical_alignment=” space=” custom_margin=” margin=’0px’ padding=’0px’ border=” border_color=” radius=’0px’ background_color=” src=” background_position=’top left’ background_repeat=’no-repeat’ animation=”]
捨てるんだけど大切なコンクリート‘ tag=’h3′ style=” size=” subheading_active=” subheading_size=’15’ padding=’10’ color=” custom_font=”]
今日は捨てコン打設だから写真を撮らないと!
と思い、現場に出かけたら…
捨てコン…終わってました。
なので、防湿シートを張っている作業は撮れませんでした。
写真のコンクリートが捨てコンクリートです。
[av_one_half first min_height=” vertical_alignment=” space=” custom_margin=” margin=’0px’ padding=’0px’ border=” border_color=” radius=’0px’ background_color=” src=” background_position=’top left’ background_repeat=’no-repeat’ animation=”]
半透明なナイロンのシートが見えると思いますが、
それが「防湿シート」です。
捨コンの下に引いて、地中からの湿気を遮断します。
地中からの湿気を防ぐことにより、基礎の中の乾燥状態が保てます。
建物の土台や、床下の木材も保護できますし、
地中からシロアリが上がってくるのを防ぐ役目もあります。
[av_one_half min_height=” vertical_alignment=” space=” custom_margin=” margin=’0px’ padding=’0px’ border=” border_color=” radius=’0px’ background_color=” src=” background_position=’top left’ background_repeat=’no-repeat’ animation=”]
[av_image src=’https://www.misumi-house.com/wp-content/uploads/2021/07/IMG_4770-845×684.jpg’ attachment=’7691′ attachment_size=’gallery’ align=’center’ styling=” hover=” link=” target=” caption=” font_size=” appearance=” overlay_opacity=’0.4′ overlay_color=’#000000′ overlay_text_color=’#ffffff’ animation=’no-animation’][/av_image]
[av_one_half first min_height=” vertical_alignment=” space=” custom_margin=” margin=’0px’ padding=’0px’ border=” border_color=” radius=’0px’ background_color=” src=” background_position=’top left’ background_repeat=’no-repeat’ animation=”]
[av_image src=’https://www.misumi-house.com/wp-content/uploads/2021/07/IMG_4783-845×684.jpg’ attachment=’7692′ attachment_size=’gallery’ align=’center’ styling=” hover=” link=” target=” caption=” font_size=” appearance=” overlay_opacity=’0.4′ overlay_color=’#000000′ overlay_text_color=’#ffffff’ animation=’no-animation’][/av_image]
[av_one_half min_height=” vertical_alignment=” space=” custom_margin=” margin=’0px’ padding=’0px’ border=” border_color=” radius=’0px’ background_color=” src=” background_position=’top left’ background_repeat=’no-repeat’ animation=”]
捨コンの役割は大きく2つです。
まずは画像の捨コンに印が見えると思います。
これは基礎の配筋の配置などを記した基準線です。
土のままだと線を書いたりはできませんので、
コンクリートを引いて、線を描いています。
もう一つの役割は配筋を支えることです。
小さな四角のコンクリートブロックに、配筋が乗っかってます。
配筋を支えて、これから流し込むコンクリートの厚みの中心に
鉄筋が配置されるように、捨コンとブロックで支えます。
[av_one_half first min_height=” vertical_alignment=” space=” custom_margin=” margin=’0px’ padding=’0px’ border=” border_color=” radius=’0px’ background_color=” src=” background_position=’top left’ background_repeat=’no-repeat’ animation=”]
鉄筋を配置する「配筋作業」‘ tag=’h3′ style=” size=” subheading_active=” subheading_size=’15’ padding=’10’ color=” custom_font=”]
7月17日(土)
これから鉄筋を配置する「配筋作業」が行われます。
基礎の鉄筋は現場に運ばれた状態で、すでに網目状に組まれています。
組まれた状態で運ばれてくるので「ユニット鉄筋」と呼ばれます。
この鉄筋を決まった位置に配置して行きます。
[av_one_half min_height=” vertical_alignment=” space=” custom_margin=” margin=’0px’ padding=’0px’ border=” border_color=” radius=’0px’ background_color=” src=” background_position=’top left’ background_repeat=’no-repeat’ animation=”]
[av_image src=’https://www.misumi-house.com/wp-content/uploads/2021/07/IMG_4774-845×684.jpg’ attachment=’7694′ attachment_size=’gallery’ align=’center’ styling=” hover=” link=” target=” caption=” font_size=” appearance=” overlay_opacity=’0.4′ overlay_color=’#000000′ overlay_text_color=’#ffffff’ animation=’no-animation’][/av_image]
[av_one_half first min_height=” vertical_alignment=” space=” custom_margin=” margin=’0px’ padding=’0px’ border=” border_color=” radius=’0px’ background_color=” src=” background_position=’top left’ background_repeat=’no-repeat’ animation=”]
[av_image src=’https://www.misumi-house.com/wp-content/uploads/2021/07/IMG_4782-845×684.jpg’ attachment=’7696′ attachment_size=’gallery’ align=’center’ styling=” hover=” link=” target=” caption=” font_size=” appearance=” overlay_opacity=’0.4′ overlay_color=’#000000′ overlay_text_color=’#ffffff’ animation=’no-animation’][/av_image]
[av_one_half min_height=” vertical_alignment=” space=” custom_margin=” margin=’0px’ padding=’0px’ border=” border_color=” radius=’0px’ background_color=” src=” background_position=’top left’ background_repeat=’no-repeat’ animation=”]
配筋が終わるとこのような感じになります。
テクノストラクチャー工法の基礎は、構造計算という計算をもとに
基礎の配筋も補強していますので、
通常の木造住宅では使用しない太い鉄筋を使っています。
[av_one_half first min_height=” vertical_alignment=” space=” custom_margin=” margin=’0px’ padding=’0px’ border=” border_color=” radius=’0px’ background_color=” src=” background_position=’top left’ background_repeat=’no-repeat’ animation=”]
これが太さが16mmの鉄筋です。
補強が必要なところには、がっちり補強します。
自身に強い家はまずは基礎がしっかりしないといけません。
ミスミハウスの家の基礎は、普通の木造住宅より、
基礎のコンクリート厚みも厚く、配筋も太いんですね。
これらは全て、構造計算のもとに設計された、
耐震等級3(最高ランク)の基礎です。
次は、基礎にコンクリートを流して形にしていきます。
[av_one_half min_height=” vertical_alignment=” space=” custom_margin=” margin=’0px’ padding=’0px’ border=” border_color=” radius=’0px’ background_color=” src=” background_position=’top left’ background_repeat=’no-repeat’ animation=”]
[av_image src=’https://www.misumi-house.com/wp-content/uploads/2021/07/IMG_4787-845×684.jpg’ attachment=’7697′ attachment_size=’gallery’ align=’center’ styling=” hover=” link=” target=” caption=” font_size=” appearance=” overlay_opacity=’0.4′ overlay_color=’#000000′ overlay_text_color=’#ffffff’ animation=’no-animation’][/av_image]
8′ font=’entypo-fontello’]
[av_heading tag=’h2′ padding=’5′ heading=’モデルハウス建設日記~アーカイブ~’ color=” style=’blockquote modern-quote modern-centered’ custom_font=’#ffffff’ size=” subheading_active=’subheading_below’ subheading_size=’15’ custom_class=”]
― past articles ―
[av_masonry_entries link=’category,39′ sort=’no’ items=’8′ columns=’4′ paginate=’pagination’ query_orderby=’date’ query_order=’DESC’ size=’fixed masonry’ gap=’1px’ overlay_fx=’active’ id=” caption_elements=’title excerpt’ caption_styling=” caption_display=’always’]


