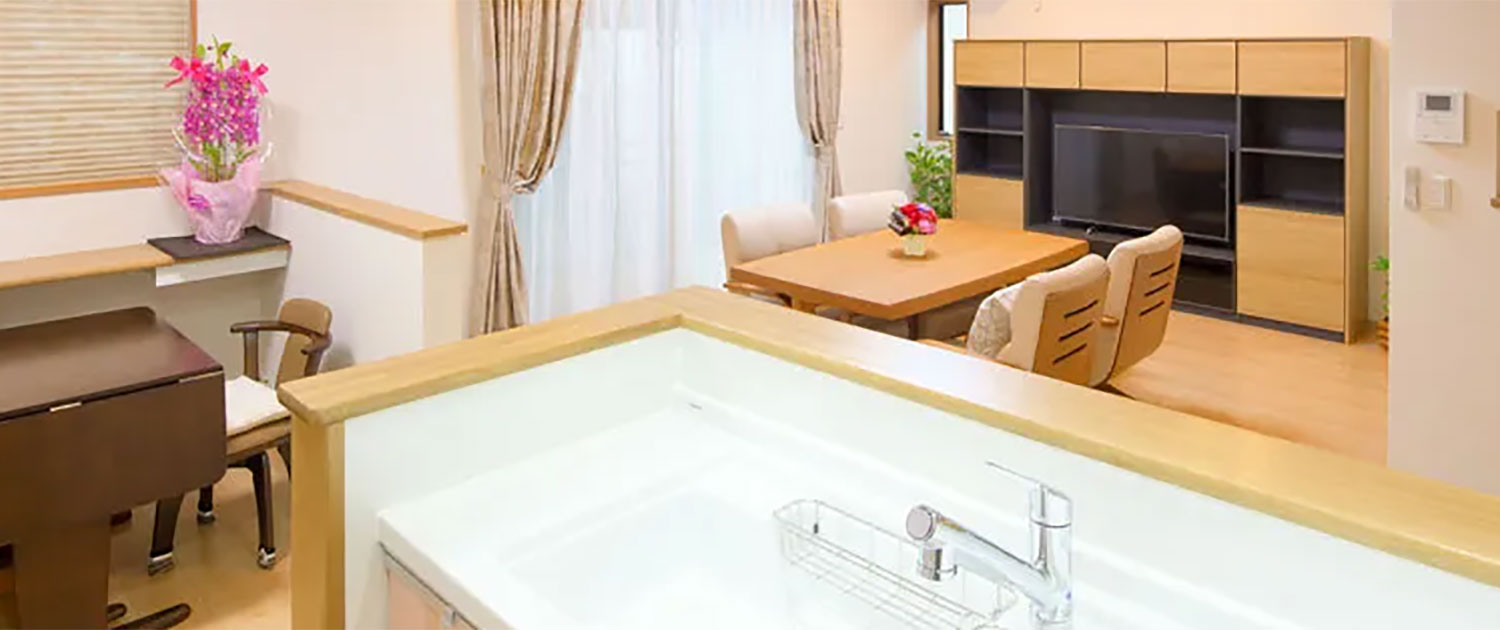
Blogブログ
2021.7.17
04.遣り方と床掘
atio=’16:9′ video_mobile_disabled=” overlay_enable=” overlay_opacity=’0.5′ overlay_color=” overlay_pattern=” overlay_custom_pattern=”]
[av_heading heading=’04.遣り方と床掘’ tag=’h1′ style=’blockquote modern-quote modern-centered’ size=” subheading_active=” subheading_size=’15’ padding=’0′ color=” custom_font=”]
[av_slideshow_full size=’featured’ stretch=” animation=’slide’ autoplay=’false’ interval=’5′ control_layout=’av-control-default’ src=” attachment=” attachment_size=” position=’top left’ repeat=’no-repeat’ attach=’scroll’]
[av_slide_full slide_type=’image’ id=’7574′ video=” mobile_image=” video_format=” video_ratio=” title=” custom_title_size=” custom_content_size=” caption_pos=’caption_right caption_right_framed caption_framed’ link_apply=” link=’lightbox’ link_target=” button_label=” button_color=’light’ link1=’manually,http://’ link_target1=” button_label2=” button_color2=’light’ link2=’manually,http://’ link_target2=” font_color=” custom_title=” custom_content=” overlay_opacity=’0.1′ overlay_color=” overlay_pattern=” overlay_custom_pattern=”]
[av_section min_height=” min_height_px=’500px’ padding=’default’ shadow=’no-shadow’ bottom_border=’no-border-styling’ id=” color=’main_color’ custom_bg=” src=’https://www.misumi-house.com/wp-content/uploads/2018/05/家づくり.png’ attachment=’4380′ attachment_size=’full’ attach=’fixed’ position=’top center’ repeat=’no-repeat’ video=” video_ratio=’16:9′ overlay_enable=’aviaTBoverlay_enable’ overlay_opacity=’0.9′ overlay_color=’#ffffff’ overlay_pattern=” overlay_custom_pattern=”]
[av_hr class=’invisible’ height=’80’ shadow=’no-shadow’ position=’center’ custom_border=’av-border-thin’ custom_width=’50px’ custom_border_color=” custom_margin_top=’30px’ custom_margin_bottom=’30px’ icon_select=’yes’ custom_icon_color=” icon=’ue808′ font=’entypo-fontello’]
[av_one_half first min_height=” vertical_alignment=” space=” custom_margin=” margin=’0px’ padding=’0px’ border=” border_color=” radius=’0px’ background_color=” src=” background_position=’top left’ background_repeat=’no-repeat’ animation=”]
[av_image src=’https://www.misumi-house.com/wp-content/uploads/2021/07/IMG_3752-845×684.jpg’ attachment=’7590′ attachment_size=’gallery’ align=’center’ styling=” hover=” link=” target=” caption=” font_size=” appearance=” overlay_opacity=’0.4′ overlay_color=’#000000′ overlay_text_color=’#ffffff’ animation=’no-animation’][/av_image]
[av_one_half min_height=” vertical_alignment=” space=” custom_margin=” margin=’0px’ padding=’0px’ border=” border_color=” radius=’0px’ background_color=” src=” background_position=’top left’ background_repeat=’no-repeat’ animation=”]
[av_heading tag=’h3′ padding=’10’ heading=’遣り方出し‘ color=” style=” custom_font=” size=” subheading_active=” subheading_size=’15’ custom_class=”]
土地をぐるっと囲むように木杭を等間隔で設置します。
その後、測量で使うレーザー機器を使用し、
建物の基準となる水平や中心を設定していきます。
とても重要な工程です。
[av_one_half first min_height=” vertical_alignment=” space=” custom_margin=” margin=’0px’ padding=’0px’ border=” border_color=” radius=’0px’ background_color=” src=” background_position=’top left’ background_repeat=’no-repeat’ animation=”]
このように建物が建つ予定の場所をぐるっと囲むように
仮設物が設置されました。
あくまで仮設物なので、見た感じは頼りないですが、
この仮設物に水糸という糸を張って、水平や柱の中心といった
基準を設定するのです。
[av_one_half min_height=” vertical_alignment=” space=” custom_margin=” margin=’0px’ padding=’0px’ border=” border_color=” radius=’0px’ background_color=” src=” background_position=’top left’ background_repeat=’no-repeat’ animation=”]
[av_image src=’https://www.misumi-house.com/wp-content/uploads/2021/07/IMG_3748-845×684.jpg’ attachment=’7592′ attachment_size=’gallery’ align=’center’ styling=” hover=” link=” target=” caption=” font_size=” appearance=” overlay_opacity=’0.4′ overlay_color=’#000000′ overlay_text_color=’#ffffff’ animation=’no-animation’][/av_image]
[av_one_half first min_height=” vertical_alignment=” space=” custom_margin=” margin=’0px’ padding=’0px’ border=” border_color=” radius=’0px’ background_color=” src=” background_position=’top left’ background_repeat=’no-repeat’ animation=”]
[av_image src=’https://www.misumi-house.com/wp-content/uploads/2021/07/IMG_4749-845×684.jpg’ attachment=’7595′ attachment_size=’gallery’ align=’center’ styling=” hover=” link=” target=” caption=” font_size=” appearance=” overlay_opacity=’0.4′ overlay_color=’#000000′ overlay_text_color=’#ffffff’ animation=’no-animation’][/av_image]
[av_one_half min_height=” vertical_alignment=” space=” custom_margin=” margin=’0px’ padding=’0px’ border=” border_color=” radius=’0px’ background_color=” src=” background_position=’top left’ background_repeat=’no-repeat’ animation=”]
[av_heading tag=’h3′ padding=’10’ heading=’床掘‘ color=” style=” custom_font=” size=” subheading_active=” subheading_size=’15’ custom_class=”]
日付が変わって7月13日(火)あいにくの土砂降りで、
作業が途中で中断しておりますが、基礎の地中に埋まる部分を掘削する
床掘という作業が始まりました。
最近の基礎は、そのほとんどがベタ基礎と呼ばれる基礎になります。
ベタ基礎の外周部は地中に埋まります。
[av_one_half first min_height=” vertical_alignment=” space=” custom_margin=” margin=’0px’ padding=’0px’ border=” border_color=” radius=’0px’ background_color=” src=” background_position=’top left’ background_repeat=’no-repeat’ animation=”]
さらに日付が変わり、7月15日(木)快晴となりました。
床掘の最後に、機械で圧力をかけて綺麗に土地を均していきます。
これで床掘の完成です。
この後、土地の上に捨コンクリートを打設していきます。
「捨てコンクリート」略して「捨てコン」です。
捨てる?いやいや大事なコンクリートですよ。
それでは次回。
[av_one_half min_height=” vertical_alignment=” space=” custom_margin=” margin=’0px’ padding=’0px’ border=” border_color=” radius=’0px’ background_color=” src=” background_position=’top left’ background_repeat=’no-repeat’ animation=”]
[av_image src=’https://www.misumi-house.com/wp-content/uploads/2021/07/IMG_4760-845×684.jpg’ attachment=’7597′ attachment_size=’gallery’ align=’center’ styling=” hover=” link=” target=” caption=” font_size=” appearance=” overlay_opacity=’0.4′ overlay_color=’#000000′ overlay_text_color=’#ffffff’ animation=’no-animation’][/av_image]
8′ font=’entypo-fontello’]
[av_heading tag=’h2′ padding=’5′ heading=’モデルハウス建設日記~アーカイブ~’ color=” style=’blockquote modern-quote modern-centered’ custom_font=’#ffffff’ size=” subheading_active=’subheading_below’ subheading_size=’15’ custom_class=”]
― past articles ―
[av_masonry_entries link=’category,39′ sort=’no’ items=’8′ columns=’4′ paginate=’pagination’ query_orderby=’date’ query_order=’DESC’ size=’fixed masonry’ gap=’1px’ overlay_fx=’active’ id=” caption_elements=’title excerpt’ caption_styling=” caption_display=’always’]
[av_heading heading=’04.遣り方と床掘’ tag=’h1′ style=’blockquote modern-quote modern-centered’ size=” subheading_active=” subheading_size=’15’ padding=’0′ color=” custom_font=”]
[av_slideshow_full size=’featured’ stretch=” animation=’slide’ autoplay=’false’ interval=’5′ control_layout=’av-control-default’ src=” attachment=” attachment_size=” position=’top left’ repeat=’no-repeat’ attach=’scroll’]
[av_slide_full slide_type=’image’ id=’7574′ video=” mobile_image=” video_format=” video_ratio=” title=” custom_title_size=” custom_content_size=” caption_pos=’caption_right caption_right_framed caption_framed’ link_apply=” link=’lightbox’ link_target=” button_label=” button_color=’light’ link1=’manually,http://’ link_target1=” button_label2=” button_color2=’light’ link2=’manually,http://’ link_target2=” font_color=” custom_title=” custom_content=” overlay_opacity=’0.1′ overlay_color=” overlay_pattern=” overlay_custom_pattern=”]
[av_section min_height=” min_height_px=’500px’ padding=’default’ shadow=’no-shadow’ bottom_border=’no-border-styling’ id=” color=’main_color’ custom_bg=” src=’https://www.misumi-house.com/wp-content/uploads/2018/05/家づくり.png’ attachment=’4380′ attachment_size=’full’ attach=’fixed’ position=’top center’ repeat=’no-repeat’ video=” video_ratio=’16:9′ overlay_enable=’aviaTBoverlay_enable’ overlay_opacity=’0.9′ overlay_color=’#ffffff’ overlay_pattern=” overlay_custom_pattern=”]
7月9日(金)
建物の基準を設定する「遣り方(やりかた)」という工程が行われました。
土地の周りに木枠を組んで、その枠に水糸という糸を張ります。
基準は測量の機械を使って1つ1つ設定していきます。
[av_hr class=’invisible’ height=’80’ shadow=’no-shadow’ position=’center’ custom_border=’av-border-thin’ custom_width=’50px’ custom_border_color=” custom_margin_top=’30px’ custom_margin_bottom=’30px’ icon_select=’yes’ custom_icon_color=” icon=’ue808′ font=’entypo-fontello’]
[av_one_half first min_height=” vertical_alignment=” space=” custom_margin=” margin=’0px’ padding=’0px’ border=” border_color=” radius=’0px’ background_color=” src=” background_position=’top left’ background_repeat=’no-repeat’ animation=”]
[av_image src=’https://www.misumi-house.com/wp-content/uploads/2021/07/IMG_3752-845×684.jpg’ attachment=’7590′ attachment_size=’gallery’ align=’center’ styling=” hover=” link=” target=” caption=” font_size=” appearance=” overlay_opacity=’0.4′ overlay_color=’#000000′ overlay_text_color=’#ffffff’ animation=’no-animation’][/av_image]
[av_one_half min_height=” vertical_alignment=” space=” custom_margin=” margin=’0px’ padding=’0px’ border=” border_color=” radius=’0px’ background_color=” src=” background_position=’top left’ background_repeat=’no-repeat’ animation=”]
[av_heading tag=’h3′ padding=’10’ heading=’遣り方出し‘ color=” style=” custom_font=” size=” subheading_active=” subheading_size=’15’ custom_class=”]
土地をぐるっと囲むように木杭を等間隔で設置します。
その後、測量で使うレーザー機器を使用し、
建物の基準となる水平や中心を設定していきます。
とても重要な工程です。
[av_one_half first min_height=” vertical_alignment=” space=” custom_margin=” margin=’0px’ padding=’0px’ border=” border_color=” radius=’0px’ background_color=” src=” background_position=’top left’ background_repeat=’no-repeat’ animation=”]
このように建物が建つ予定の場所をぐるっと囲むように
仮設物が設置されました。
あくまで仮設物なので、見た感じは頼りないですが、
この仮設物に水糸という糸を張って、水平や柱の中心といった
基準を設定するのです。
[av_one_half min_height=” vertical_alignment=” space=” custom_margin=” margin=’0px’ padding=’0px’ border=” border_color=” radius=’0px’ background_color=” src=” background_position=’top left’ background_repeat=’no-repeat’ animation=”]
[av_image src=’https://www.misumi-house.com/wp-content/uploads/2021/07/IMG_3748-845×684.jpg’ attachment=’7592′ attachment_size=’gallery’ align=’center’ styling=” hover=” link=” target=” caption=” font_size=” appearance=” overlay_opacity=’0.4′ overlay_color=’#000000′ overlay_text_color=’#ffffff’ animation=’no-animation’][/av_image]
[av_one_half first min_height=” vertical_alignment=” space=” custom_margin=” margin=’0px’ padding=’0px’ border=” border_color=” radius=’0px’ background_color=” src=” background_position=’top left’ background_repeat=’no-repeat’ animation=”]
[av_image src=’https://www.misumi-house.com/wp-content/uploads/2021/07/IMG_4749-845×684.jpg’ attachment=’7595′ attachment_size=’gallery’ align=’center’ styling=” hover=” link=” target=” caption=” font_size=” appearance=” overlay_opacity=’0.4′ overlay_color=’#000000′ overlay_text_color=’#ffffff’ animation=’no-animation’][/av_image]
[av_one_half min_height=” vertical_alignment=” space=” custom_margin=” margin=’0px’ padding=’0px’ border=” border_color=” radius=’0px’ background_color=” src=” background_position=’top left’ background_repeat=’no-repeat’ animation=”]
[av_heading tag=’h3′ padding=’10’ heading=’床掘‘ color=” style=” custom_font=” size=” subheading_active=” subheading_size=’15’ custom_class=”]
日付が変わって7月13日(火)あいにくの土砂降りで、
作業が途中で中断しておりますが、基礎の地中に埋まる部分を掘削する
床掘という作業が始まりました。
最近の基礎は、そのほとんどがベタ基礎と呼ばれる基礎になります。
ベタ基礎の外周部は地中に埋まります。
[av_one_half first min_height=” vertical_alignment=” space=” custom_margin=” margin=’0px’ padding=’0px’ border=” border_color=” radius=’0px’ background_color=” src=” background_position=’top left’ background_repeat=’no-repeat’ animation=”]
さらに日付が変わり、7月15日(木)快晴となりました。
床掘の最後に、機械で圧力をかけて綺麗に土地を均していきます。
これで床掘の完成です。
この後、土地の上に捨コンクリートを打設していきます。
「捨てコンクリート」略して「捨てコン」です。
捨てる?いやいや大事なコンクリートですよ。
それでは次回。
[av_one_half min_height=” vertical_alignment=” space=” custom_margin=” margin=’0px’ padding=’0px’ border=” border_color=” radius=’0px’ background_color=” src=” background_position=’top left’ background_repeat=’no-repeat’ animation=”]
[av_image src=’https://www.misumi-house.com/wp-content/uploads/2021/07/IMG_4760-845×684.jpg’ attachment=’7597′ attachment_size=’gallery’ align=’center’ styling=” hover=” link=” target=” caption=” font_size=” appearance=” overlay_opacity=’0.4′ overlay_color=’#000000′ overlay_text_color=’#ffffff’ animation=’no-animation’][/av_image]
8′ font=’entypo-fontello’]
[av_heading tag=’h2′ padding=’5′ heading=’モデルハウス建設日記~アーカイブ~’ color=” style=’blockquote modern-quote modern-centered’ custom_font=’#ffffff’ size=” subheading_active=’subheading_below’ subheading_size=’15’ custom_class=”]
― past articles ―
[av_masonry_entries link=’category,39′ sort=’no’ items=’8′ columns=’4′ paginate=’pagination’ query_orderby=’date’ query_order=’DESC’ size=’fixed masonry’ gap=’1px’ overlay_fx=’active’ id=” caption_elements=’title excerpt’ caption_styling=” caption_display=’always’]


