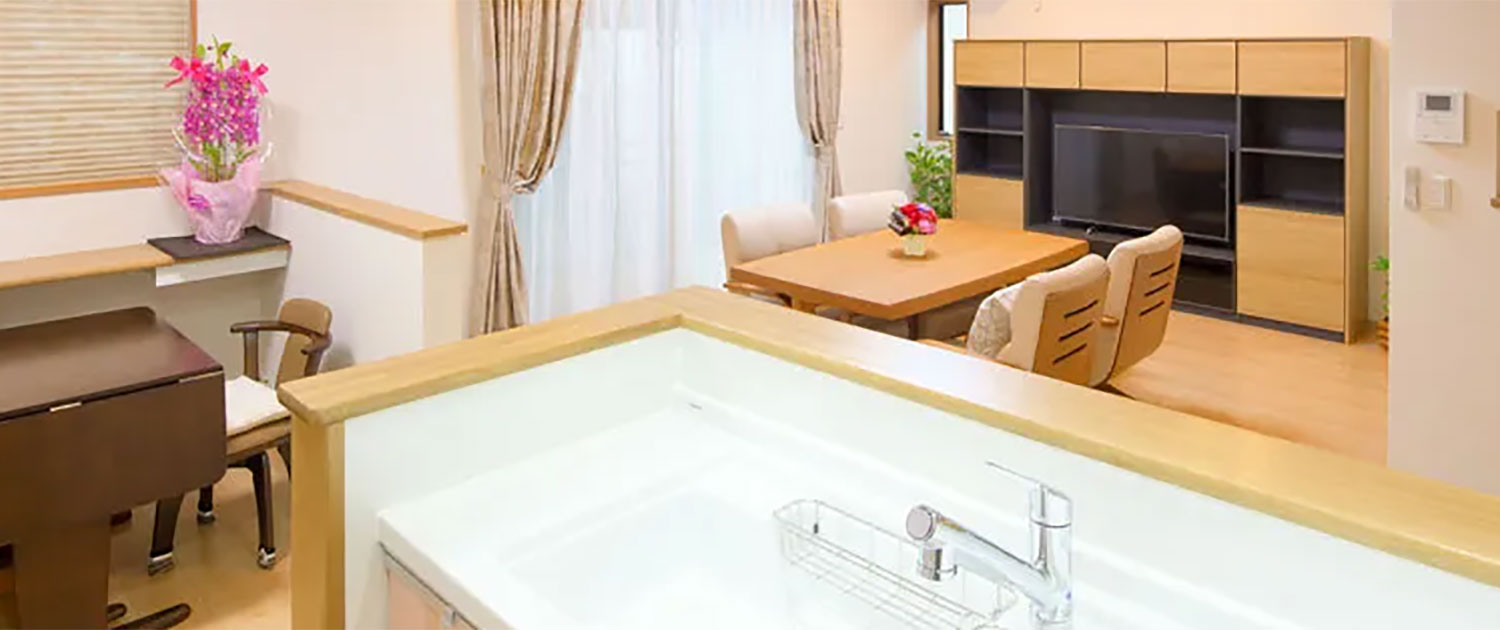
Blogブログ
2021.8.17
08.建て方
atio=’16:9′ video_mobile_disabled=” overlay_enable=” overlay_opacity=’0.5′ overlay_color=” overlay_pattern=” overlay_custom_pattern=”]
[av_heading heading=’08.建て方’ tag=’h1′ style=’blockquote modern-quote modern-centered’ size=” subheading_active=” subheading_size=’15’ padding=’0′ color=” custom_font=”]
[av_slideshow_full size=’featured’ stretch=” animation=’slide’ autoplay=’false’ interval=’5′ control_layout=’av-control-default’ src=” attachment=” attachment_size=” position=’top left’ repeat=’no-repeat’ attach=’scroll’]
[av_slide_full slide_type=’image’ id=’7843′ video=” mobile_image=” video_format=” video_ratio=” title=” custom_title_size=” custom_content_size=” caption_pos=’caption_right caption_right_framed caption_framed’ link_apply=” link=’lightbox’ link_target=” button_label=” button_color=’light’ link1=’manually,http://’ link_target1=” button_label2=” button_color2=’light’ link2=’manually,http://’ link_target2=” font_color=” custom_title=” custom_content=” overlay_opacity=’0.1′ overlay_color=” overlay_pattern=” overlay_custom_pattern=”]
[av_section min_height=” min_height_px=’500px’ padding=’default’ shadow=’no-shadow’ bottom_border=’no-border-styling’ id=” color=’main_color’ custom_bg=” src=’https://www.misumi-house.com/wp-content/uploads/2018/05/家づくり.png’ attachment=’4380′ attachment_size=’full’ attach=’fixed’ position=’top center’ repeat=’no-repeat’ video=” video_ratio=’16:9′ overlay_enable=’aviaTBoverlay_enable’ overlay_opacity=’0.9′ overlay_color=’#ffffff’ overlay_pattern=” overlay_custom_pattern=”]
[av_hr class=’invisible’ height=’80’ shadow=’no-shadow’ position=’center’ custom_border=’av-border-thin’ custom_width=’50px’ custom_border_color=” custom_margin_top=’30px’ custom_margin_bottom=’30px’ icon_select=’yes’ custom_icon_color=” icon=’ue808′ font=’entypo-fontello’]
[av_one_half first min_height=” vertical_alignment=” space=” custom_margin=” margin=’0px’ padding=’0px’ border=” border_color=” radius=’0px’ background_color=” src=” background_position=’top left’ background_repeat=’no-repeat’ animation=”]
[av_image src=’https://www.misumi-house.com/wp-content/uploads/2021/08/IMG_4889-845×684.jpg’ attachment=’7840′ attachment_size=’gallery’ align=’center’ styling=” hover=” link=” target=” caption=” font_size=” appearance=” overlay_opacity=’0.4′ overlay_color=’#000000′ overlay_text_color=’#ffffff’ animation=’no-animation’][/av_image]
[av_one_half min_height=” vertical_alignment=” space=” custom_margin=” margin=’0px’ padding=’0px’ border=” border_color=” radius=’0px’ background_color=” src=” background_position=’top left’ background_repeat=’no-repeat’ animation=”]
[av_heading tag=’h3′ padding=’10’ heading=’建て方‘ color=” style=” custom_font=” size=” subheading_active=” subheading_size=’15’ custom_class=”]
建物に使われる木材は、予め工場でカットされたものが運ばれてきます。
そのカットされて運ばれた木材を、クレーンで吊って搬入しながら
数人の大工さんが手際よく組み上げていきます。
私がお昼ごろに現場に行くと、すでに二階部分まで組みあがっていました。
[av_one_half first min_height=” vertical_alignment=” space=” custom_margin=” margin=’0px’ padding=’0px’ border=” border_color=” radius=’0px’ background_color=” src=” background_position=’top left’ background_repeat=’no-repeat’ animation=”]
今回のワンダークラフトモデルハウスは、床面積は2階の方が大きいです。
建物右側に2階が飛び出している「オーバーハング」部分の下が
今回のワンダークラフト住宅のテラス部分になります。
細長い斜めの木材は仮筋交いです。
水平、垂直を出しながら柱を建てていきます。
[av_one_half min_height=” vertical_alignment=” space=” custom_margin=” margin=’0px’ padding=’0px’ border=” border_color=” radius=’0px’ background_color=” src=” background_position=’top left’ background_repeat=’no-repeat’ animation=”]
[av_image src=’https://www.misumi-house.com/wp-content/uploads/2021/08/IMG_4888-845×684.jpg’ attachment=’7843′ attachment_size=’gallery’ align=’center’ styling=” hover=” link=” target=” caption=” font_size=” appearance=” overlay_opacity=’0.4′ overlay_color=’#000000′ overlay_text_color=’#ffffff’ animation=’no-animation’][/av_image]
[av_one_half first min_height=” vertical_alignment=” space=” custom_margin=” margin=’0px’ padding=’0px’ border=” border_color=” radius=’0px’ background_color=” src=” background_position=’top left’ background_repeat=’no-repeat’ animation=”]
[av_image src=’https://www.misumi-house.com/wp-content/uploads/2021/08/IMG_4897-845×684.jpg’ attachment=’7853′ attachment_size=’gallery’ align=’center’ styling=” hover=” link=” target=” caption=” font_size=” appearance=” overlay_opacity=’0.4′ overlay_color=’#000000′ overlay_text_color=’#ffffff’ animation=’no-animation’][/av_image]
[av_one_half min_height=” vertical_alignment=” space=” custom_margin=” margin=’0px’ padding=’0px’ border=” border_color=” radius=’0px’ background_color=” src=” background_position=’top left’ background_repeat=’no-repeat’ animation=”]
翌日には屋根部分までの建て方が完了し、
屋根の下地となる『ルーフィング』施工も完了しています。
その後は、窓が入る部分の枠を作っていきます。
もう写真では出来てますけどね。
窓が入る枠の下枠を『窓台』上枠を『まぐさ』と呼びます。
[av_one_half first min_height=” vertical_alignment=” space=” custom_margin=” margin=’0px’ padding=’0px’ border=” border_color=” radius=’0px’ background_color=” src=” background_position=’top left’ background_repeat=’no-repeat’ animation=”]
1階内部はこのような感じになっています。
ちなみにミスミハウスの柱は3.5寸集成材柱です。
3.5寸とは105センチ角の柱ということです。
最近はインターネットに情報が溢れてますので、
3.5寸はダメだ!4寸じゃないと!
なんて情報良く目にしますが、柱の太さより、
一棟一棟の構造計算による強度検討の方が、
圧倒的に重要だと私たちは考えています。
ミスミハウスは全棟構造計算による構造検討しています。
次回は外周部のシート張りです。
[av_one_half min_height=” vertical_alignment=” space=” custom_margin=” margin=’0px’ padding=’0px’ border=” border_color=” radius=’0px’ background_color=” src=” background_position=’top left’ background_repeat=’no-repeat’ animation=”]
[av_image src=’https://www.misumi-house.com/wp-content/uploads/2021/08/IMG_4894-845×684.jpg’ attachment=’7856′ attachment_size=’gallery’ align=’center’ styling=” hover=” link=” target=” caption=” font_size=” appearance=” overlay_opacity=’0.4′ overlay_color=’#000000′ overlay_text_color=’#ffffff’ animation=’no-animation’][/av_image]
[av_hr class=’invisible’ height=’50’ shadow=’no-shadow’ position=’center’ custom_border=’av-border-thin’ custom_width=’50px’ custom_border_color=” custom_margin_top=’30px’ custom_margin_bottom=’30px’ icon_select=’yes’ custom_icon_color=” icon=’ue808′ font=’entypo-fontello’]
[av_hr class=’default’ height=’50’ shadow=’no-shadow’ position=’center’ custom_border=’av-border-thin’ custom_width=’50px’ custom_border_color=” custom_margin_top=’30px’ custom_margin_bottom=’30px’ icon_select=’yes’ custom_icon_color=” icon=’ue808′ font=’entypo-fontello’]
[av_heading tag=’h3′ padding=’10’ heading=’構造計算ってなぁに?‘ color=” style=’blockquote modern-quote’ custom_font=” size=” subheading_active=’subheading_below’ subheading_size=’15’ custom_class=”]
ちょっと難しいですが、『構造計算ってなんだ?』と思われた方はパナソニック公式の動画をご確認ください。
[av_hr class=’invisible’ height=’50’ shadow=’no-shadow’ position=’center’ custom_border=’av-border-thin’ custom_width=’50px’ custom_border_color=” custom_margin_top=’30px’ custom_margin_bottom=’30px’ icon_select=’yes’ custom_icon_color=” icon=’ue808′ font=’entypo-fontello’]
[av_video src=’https://youtu.be/oaucEp9n8hw’ format=’16-9′ width=’16’ height=’9′]
8′ font=’entypo-fontello’]
[av_heading tag=’h2′ padding=’5′ heading=’モデルハウス建設日記~アーカイブ~’ color=” style=’blockquote modern-quote modern-centered’ custom_font=’#ffffff’ size=” subheading_active=’subheading_below’ subheading_size=’15’ custom_class=”]
― past articles ―
[av_masonry_entries link=’category,39′ sort=’no’ items=’8′ columns=’4′ paginate=’pagination’ query_orderby=’date’ query_order=’DESC’ size=’fixed masonry’ gap=’1px’ overlay_fx=’active’ id=” caption_elements=’title excerpt’ caption_styling=” caption_display=’always’]
[av_heading heading=’08.建て方’ tag=’h1′ style=’blockquote modern-quote modern-centered’ size=” subheading_active=” subheading_size=’15’ padding=’0′ color=” custom_font=”]
[av_slideshow_full size=’featured’ stretch=” animation=’slide’ autoplay=’false’ interval=’5′ control_layout=’av-control-default’ src=” attachment=” attachment_size=” position=’top left’ repeat=’no-repeat’ attach=’scroll’]
[av_slide_full slide_type=’image’ id=’7843′ video=” mobile_image=” video_format=” video_ratio=” title=” custom_title_size=” custom_content_size=” caption_pos=’caption_right caption_right_framed caption_framed’ link_apply=” link=’lightbox’ link_target=” button_label=” button_color=’light’ link1=’manually,http://’ link_target1=” button_label2=” button_color2=’light’ link2=’manually,http://’ link_target2=” font_color=” custom_title=” custom_content=” overlay_opacity=’0.1′ overlay_color=” overlay_pattern=” overlay_custom_pattern=”]
[av_section min_height=” min_height_px=’500px’ padding=’default’ shadow=’no-shadow’ bottom_border=’no-border-styling’ id=” color=’main_color’ custom_bg=” src=’https://www.misumi-house.com/wp-content/uploads/2018/05/家づくり.png’ attachment=’4380′ attachment_size=’full’ attach=’fixed’ position=’top center’ repeat=’no-repeat’ video=” video_ratio=’16:9′ overlay_enable=’aviaTBoverlay_enable’ overlay_opacity=’0.9′ overlay_color=’#ffffff’ overlay_pattern=” overlay_custom_pattern=”]
8月2日(月)
天気にも恵まれて、建て方日和となりました。
大勢のお手伝い大工さんも参加して、柱を建て屋根をかけます。
概ね2日間で建物の全貌が見える大きな工程です。
なかなか梅雨時期などは天気と日程に神経質になってしまうところですが、
この2日間は抜群の天気で一安心です。
[av_hr class=’invisible’ height=’80’ shadow=’no-shadow’ position=’center’ custom_border=’av-border-thin’ custom_width=’50px’ custom_border_color=” custom_margin_top=’30px’ custom_margin_bottom=’30px’ icon_select=’yes’ custom_icon_color=” icon=’ue808′ font=’entypo-fontello’]
[av_one_half first min_height=” vertical_alignment=” space=” custom_margin=” margin=’0px’ padding=’0px’ border=” border_color=” radius=’0px’ background_color=” src=” background_position=’top left’ background_repeat=’no-repeat’ animation=”]
[av_image src=’https://www.misumi-house.com/wp-content/uploads/2021/08/IMG_4889-845×684.jpg’ attachment=’7840′ attachment_size=’gallery’ align=’center’ styling=” hover=” link=” target=” caption=” font_size=” appearance=” overlay_opacity=’0.4′ overlay_color=’#000000′ overlay_text_color=’#ffffff’ animation=’no-animation’][/av_image]
[av_one_half min_height=” vertical_alignment=” space=” custom_margin=” margin=’0px’ padding=’0px’ border=” border_color=” radius=’0px’ background_color=” src=” background_position=’top left’ background_repeat=’no-repeat’ animation=”]
[av_heading tag=’h3′ padding=’10’ heading=’建て方‘ color=” style=” custom_font=” size=” subheading_active=” subheading_size=’15’ custom_class=”]
建物に使われる木材は、予め工場でカットされたものが運ばれてきます。
そのカットされて運ばれた木材を、クレーンで吊って搬入しながら
数人の大工さんが手際よく組み上げていきます。
私がお昼ごろに現場に行くと、すでに二階部分まで組みあがっていました。
[av_one_half first min_height=” vertical_alignment=” space=” custom_margin=” margin=’0px’ padding=’0px’ border=” border_color=” radius=’0px’ background_color=” src=” background_position=’top left’ background_repeat=’no-repeat’ animation=”]
今回のワンダークラフトモデルハウスは、床面積は2階の方が大きいです。
建物右側に2階が飛び出している「オーバーハング」部分の下が
今回のワンダークラフト住宅のテラス部分になります。
細長い斜めの木材は仮筋交いです。
水平、垂直を出しながら柱を建てていきます。
[av_one_half min_height=” vertical_alignment=” space=” custom_margin=” margin=’0px’ padding=’0px’ border=” border_color=” radius=’0px’ background_color=” src=” background_position=’top left’ background_repeat=’no-repeat’ animation=”]
[av_image src=’https://www.misumi-house.com/wp-content/uploads/2021/08/IMG_4888-845×684.jpg’ attachment=’7843′ attachment_size=’gallery’ align=’center’ styling=” hover=” link=” target=” caption=” font_size=” appearance=” overlay_opacity=’0.4′ overlay_color=’#000000′ overlay_text_color=’#ffffff’ animation=’no-animation’][/av_image]
[av_one_half first min_height=” vertical_alignment=” space=” custom_margin=” margin=’0px’ padding=’0px’ border=” border_color=” radius=’0px’ background_color=” src=” background_position=’top left’ background_repeat=’no-repeat’ animation=”]
[av_image src=’https://www.misumi-house.com/wp-content/uploads/2021/08/IMG_4897-845×684.jpg’ attachment=’7853′ attachment_size=’gallery’ align=’center’ styling=” hover=” link=” target=” caption=” font_size=” appearance=” overlay_opacity=’0.4′ overlay_color=’#000000′ overlay_text_color=’#ffffff’ animation=’no-animation’][/av_image]
[av_one_half min_height=” vertical_alignment=” space=” custom_margin=” margin=’0px’ padding=’0px’ border=” border_color=” radius=’0px’ background_color=” src=” background_position=’top left’ background_repeat=’no-repeat’ animation=”]
翌日には屋根部分までの建て方が完了し、
屋根の下地となる『ルーフィング』施工も完了しています。
その後は、窓が入る部分の枠を作っていきます。
もう写真では出来てますけどね。
窓が入る枠の下枠を『窓台』上枠を『まぐさ』と呼びます。
[av_one_half first min_height=” vertical_alignment=” space=” custom_margin=” margin=’0px’ padding=’0px’ border=” border_color=” radius=’0px’ background_color=” src=” background_position=’top left’ background_repeat=’no-repeat’ animation=”]
1階内部はこのような感じになっています。
ちなみにミスミハウスの柱は3.5寸集成材柱です。
3.5寸とは105センチ角の柱ということです。
最近はインターネットに情報が溢れてますので、
3.5寸はダメだ!4寸じゃないと!
なんて情報良く目にしますが、柱の太さより、
一棟一棟の構造計算による強度検討の方が、
圧倒的に重要だと私たちは考えています。
ミスミハウスは全棟構造計算による構造検討しています。
次回は外周部のシート張りです。
[av_one_half min_height=” vertical_alignment=” space=” custom_margin=” margin=’0px’ padding=’0px’ border=” border_color=” radius=’0px’ background_color=” src=” background_position=’top left’ background_repeat=’no-repeat’ animation=”]
[av_image src=’https://www.misumi-house.com/wp-content/uploads/2021/08/IMG_4894-845×684.jpg’ attachment=’7856′ attachment_size=’gallery’ align=’center’ styling=” hover=” link=” target=” caption=” font_size=” appearance=” overlay_opacity=’0.4′ overlay_color=’#000000′ overlay_text_color=’#ffffff’ animation=’no-animation’][/av_image]
[av_hr class=’invisible’ height=’50’ shadow=’no-shadow’ position=’center’ custom_border=’av-border-thin’ custom_width=’50px’ custom_border_color=” custom_margin_top=’30px’ custom_margin_bottom=’30px’ icon_select=’yes’ custom_icon_color=” icon=’ue808′ font=’entypo-fontello’]
[av_hr class=’default’ height=’50’ shadow=’no-shadow’ position=’center’ custom_border=’av-border-thin’ custom_width=’50px’ custom_border_color=” custom_margin_top=’30px’ custom_margin_bottom=’30px’ icon_select=’yes’ custom_icon_color=” icon=’ue808′ font=’entypo-fontello’]
[av_heading tag=’h3′ padding=’10’ heading=’構造計算ってなぁに?‘ color=” style=’blockquote modern-quote’ custom_font=” size=” subheading_active=’subheading_below’ subheading_size=’15’ custom_class=”]
ちょっと難しいですが、『構造計算ってなんだ?』と思われた方はパナソニック公式の動画をご確認ください。
[av_hr class=’invisible’ height=’50’ shadow=’no-shadow’ position=’center’ custom_border=’av-border-thin’ custom_width=’50px’ custom_border_color=” custom_margin_top=’30px’ custom_margin_bottom=’30px’ icon_select=’yes’ custom_icon_color=” icon=’ue808′ font=’entypo-fontello’]
[av_video src=’https://youtu.be/oaucEp9n8hw’ format=’16-9′ width=’16’ height=’9′]
8′ font=’entypo-fontello’]
[av_heading tag=’h2′ padding=’5′ heading=’モデルハウス建設日記~アーカイブ~’ color=” style=’blockquote modern-quote modern-centered’ custom_font=’#ffffff’ size=” subheading_active=’subheading_below’ subheading_size=’15’ custom_class=”]
― past articles ―
[av_masonry_entries link=’category,39′ sort=’no’ items=’8′ columns=’4′ paginate=’pagination’ query_orderby=’date’ query_order=’DESC’ size=’fixed masonry’ gap=’1px’ overlay_fx=’active’ id=” caption_elements=’title excerpt’ caption_styling=” caption_display=’always’]


