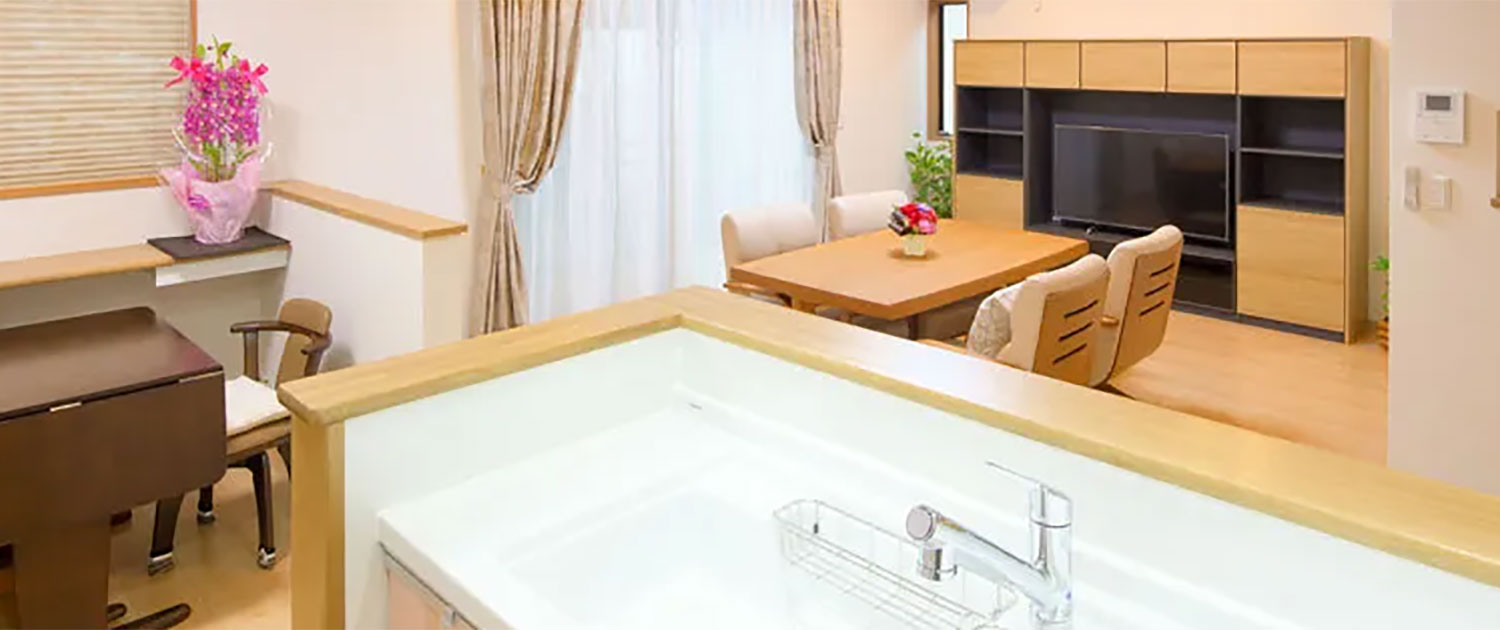
Blogブログ
2018.8.3
06.基礎完成と土台敷き
atio=’16:9′ video_mobile_disabled=” overlay_enable=” overlay_opacity=’0.5′ overlay_color=” overlay_pattern=” overlay_custom_pattern=”]
[av_heading heading=’06.基礎完成と土台敷き’ tag=’h1′ style=’blockquote modern-quote modern-centered’ size=” subheading_active=” subheading_size=’15’ padding=’0′ color=” custom_font=”]
[av_slideshow_full size=’featured’ stretch=” animation=’slide’ autoplay=’false’ interval=’5′ control_layout=’av-control-default’ src=” attachment=” attachment_size=” position=’top left’ repeat=’no-repeat’ attach=’scroll’]
[av_slide_full slide_type=’image’ id=’4599′ video=” mobile_image=” video_format=” video_ratio=” title=” custom_title_size=” custom_content_size=” caption_pos=’caption_right caption_right_framed caption_framed’ link_apply=” link=’lightbox’ link_target=” button_label=” button_color=’light’ link1=’manually,http://’ link_target1=” button_label2=” button_color2=’light’ link2=’manually,http://’ link_target2=” font_color=” custom_title=” custom_content=” overlay_opacity=’0.1′ overlay_color=” overlay_pattern=” overlay_custom_pattern=”]
[av_section min_height=” min_height_px=’500px’ padding=’default’ shadow=’no-shadow’ bottom_border=’no-border-styling’ id=” color=’main_color’ custom_bg=” src=’http://www.misumi-house.com/wp-content/uploads/2018/05/木目.jpg’ attachment=’4036′ attachment_size=’full’ attach=’fixed’ position=’top center’ repeat=’no-repeat’ video=” video_ratio=’16:9′ overlay_opacity=’0.5′ overlay_color=” overlay_pattern=” overlay_custom_pattern=”]
[av_one_half first min_height=” vertical_alignment=” space=” custom_margin=” margin=’0px’ padding=’0px’ border=” border_color=” radius=’0px’ background_color=” src=” background_position=’top left’ background_repeat=’no-repeat’ animation=”]
[av_image src=’http://www.misumi-house.com/wp-content/uploads/2018/07/IMG_1254_edited.jpg’ attachment=’4601′ attachment_size=’full’ align=’center’ styling=” hover=” link=” target=” caption=” font_size=” appearance=” overlay_opacity=’0.4′ overlay_color=’#000000′ overlay_text_color=’#ffffff’ animation=’no-animation’][/av_image]
[av_one_half min_height=” vertical_alignment=” space=” custom_margin=” margin=’0px’ padding=’0px’ border=” border_color=” radius=’0px’ background_color=” src=” background_position=’top left’ background_repeat=’no-repeat’ animation=”]
[av_heading tag=’h3′ padding=’10’ heading=’基礎完成‘ color=” style=” custom_font=” size=” subheading_active=” subheading_size=’15’ custom_class=”]
枠が外れる前に、枠の中どうなってんのかな~
と思い中を撮影してみました。
基礎から出ているアンカーボルトが電柱みたいですね。
このコンクリートの幅が他の木造住宅の基礎より
3cmほど厚くなっているんですね!
[av_one_half first min_height=” vertical_alignment=” space=” custom_margin=” margin=’0px’ padding=’0px’ border=” border_color=” radius=’0px’ background_color=” src=” background_position=’top left’ background_repeat=’no-repeat’ animation=”]
枠が外れました。
これで基礎の完成です。
この基礎の部分に建物の土台となる部分を敷いていきまよ。
あっちなみに、穴が空いている部分がありますが、
それは配管を通すための穴です。
[av_one_half min_height=” vertical_alignment=” space=” custom_margin=” margin=’0px’ padding=’0px’ border=” border_color=” radius=’0px’ background_color=” src=” background_position=’top left’ background_repeat=’no-repeat’ animation=”]
[av_image src=’http://www.misumi-house.com/wp-content/uploads/2018/07/IMG_1337.jpg’ attachment=’4602′ attachment_size=’full’ align=’center’ styling=” hover=” link=” target=” caption=” font_size=” appearance=” overlay_opacity=’0.4′ overlay_color=’#000000′ overlay_text_color=’#ffffff’ animation=’no-animation’][/av_image]
[av_one_half first min_height=” vertical_alignment=” space=” custom_margin=” margin=’0px’ padding=’0px’ border=” border_color=” radius=’0px’ background_color=” src=” background_position=’top left’ background_repeat=’no-repeat’ animation=”]
[av_image src=’http://www.misumi-house.com/wp-content/uploads/2018/08/IMG_1366.jpg’ attachment=’4612′ attachment_size=’full’ align=’center’ styling=” hover=” link=” target=” caption=” font_size=” appearance=” overlay_opacity=’0.4′ overlay_color=’#000000′ overlay_text_color=’#ffffff’ animation=’no-animation’][/av_image]
[av_one_half min_height=” vertical_alignment=” space=” custom_margin=” margin=’0px’ padding=’0px’ border=” border_color=” radius=’0px’ background_color=” src=” background_position=’top left’ background_repeat=’no-repeat’ animation=”]
[av_heading tag=’h3′ padding=’10’ heading=’土台敷き‘ color=” style=” custom_font=” size=” subheading_active=” subheading_size=’15’ custom_class=”]
基礎の上に、黒いものが見えますね?
これは〝換気スペーサー〟と呼ばれるものです。
高さ20mmのこのスペーサーの役割は、名前の通り
床下の換気を行い、床下に湿気がたまるのを防ぐことです。
これがぐるっと外気と触れる部分に敷かれます。
[av_one_half first min_height=” vertical_alignment=” space=” custom_margin=” margin=’0px’ padding=’0px’ border=” border_color=” radius=’0px’ background_color=” src=” background_position=’top left’ background_repeat=’no-repeat’ animation=”]
換気スペーサーの上には、この木材を載せます。
ぶつぶつの穴が開いてますね!
色もくすんで見えますが、実はこの土台に使用する木材には、
防腐・防蟻剤が細かく注入されているんです。
腐りにくく、白アリからも家を守る土台を使っています。
[av_one_half min_height=” vertical_alignment=” space=” custom_margin=” margin=’0px’ padding=’0px’ border=” border_color=” radius=’0px’ background_color=” src=” background_position=’top left’ background_repeat=’no-repeat’ animation=”]
[av_image src=’http://www.misumi-house.com/wp-content/uploads/2018/08/IMG_1365.jpg’ attachment=’4613′ attachment_size=’full’ align=’center’ styling=” hover=” link=” target=” caption=” font_size=” appearance=” overlay_opacity=’0.4′ overlay_color=’#000000′ overlay_text_color=’#ffffff’ animation=’no-animation’][/av_image]
[av_one_half first min_height=” vertical_alignment=” space=” custom_margin=” margin=’0px’ padding=’0px’ border=” border_color=” radius=’0px’ background_color=” src=” background_position=’top left’ background_repeat=’no-repeat’ animation=”]
[av_image src=’http://www.misumi-house.com/wp-content/uploads/2018/08/IMG_1380.jpg’ attachment=’4614′ attachment_size=’full’ align=’center’ styling=” hover=” link=” target=” caption=” font_size=” appearance=” overlay_opacity=’0.4′ overlay_color=’#000000′ overlay_text_color=’#ffffff’ animation=’no-animation’][/av_image]
[av_one_half min_height=” vertical_alignment=” space=” custom_margin=” margin=’0px’ padding=’0px’ border=” border_color=” radius=’0px’ background_color=” src=” background_position=’top left’ background_repeat=’no-repeat’ animation=”]
このような感じで土台敷きが完成します。
この土台は一番最初の写真のアンカーボルトと
しっかり繋がれています。」
(全体写真を撮り忘れてしまった・・・汗)
このあと、床に断熱材とボードをしいて土台敷きの工程は終了です。
いよいよ次回は柱とテクノビームを組んでいきますよ!
「建て方」という工程です。
職人さんもたくさん入って、家づくりでも一番見栄えのする工程です。
一気に家の形が見えてきますよ。お楽しみに。
8′ font=’entypo-fontello’]
[av_heading tag=’h2′ padding=’5′ heading=’モデルハウス建設日記~アーカイブ~’ color=” style=’blockquote modern-quote modern-centered’ custom_font=’#ffffff’ size=” subheading_active=’subheading_below’ subheading_size=’15’ custom_class=”]
― past articles ―
[av_masonry_entries link=’category,37′ sort=’no’ items=’8′ columns=’4′ paginate=’pagination’ query_orderby=’date’ query_order=’DESC’ size=’fixed masonry’ gap=’1px’ overlay_fx=’active’ id=” caption_elements=’title excerpt’ caption_styling=” caption_display=’always’]
[av_heading heading=’06.基礎完成と土台敷き’ tag=’h1′ style=’blockquote modern-quote modern-centered’ size=” subheading_active=” subheading_size=’15’ padding=’0′ color=” custom_font=”]
[av_slideshow_full size=’featured’ stretch=” animation=’slide’ autoplay=’false’ interval=’5′ control_layout=’av-control-default’ src=” attachment=” attachment_size=” position=’top left’ repeat=’no-repeat’ attach=’scroll’]
[av_slide_full slide_type=’image’ id=’4599′ video=” mobile_image=” video_format=” video_ratio=” title=” custom_title_size=” custom_content_size=” caption_pos=’caption_right caption_right_framed caption_framed’ link_apply=” link=’lightbox’ link_target=” button_label=” button_color=’light’ link1=’manually,http://’ link_target1=” button_label2=” button_color2=’light’ link2=’manually,http://’ link_target2=” font_color=” custom_title=” custom_content=” overlay_opacity=’0.1′ overlay_color=” overlay_pattern=” overlay_custom_pattern=”]
[av_section min_height=” min_height_px=’500px’ padding=’default’ shadow=’no-shadow’ bottom_border=’no-border-styling’ id=” color=’main_color’ custom_bg=” src=’http://www.misumi-house.com/wp-content/uploads/2018/05/木目.jpg’ attachment=’4036′ attachment_size=’full’ attach=’fixed’ position=’top center’ repeat=’no-repeat’ video=” video_ratio=’16:9′ overlay_opacity=’0.5′ overlay_color=” overlay_pattern=” overlay_custom_pattern=”]
7月29日(日)
立ち上がりの壁の部分が無事固まりました。
いよいよ、枠を外して基礎の完成です。
テクノストラクチャー工法の基礎は、この壁のように立ち上がる部分、
この部分も一般的な木造住宅より幅が3cmほど広くなっています。
幅が広いということは、それだけ家にかかる荷重を支えることが出来ます。
人間で言えば下半身、足腰が強いということです。
[av_one_half first min_height=” vertical_alignment=” space=” custom_margin=” margin=’0px’ padding=’0px’ border=” border_color=” radius=’0px’ background_color=” src=” background_position=’top left’ background_repeat=’no-repeat’ animation=”]
[av_image src=’http://www.misumi-house.com/wp-content/uploads/2018/07/IMG_1254_edited.jpg’ attachment=’4601′ attachment_size=’full’ align=’center’ styling=” hover=” link=” target=” caption=” font_size=” appearance=” overlay_opacity=’0.4′ overlay_color=’#000000′ overlay_text_color=’#ffffff’ animation=’no-animation’][/av_image]
[av_one_half min_height=” vertical_alignment=” space=” custom_margin=” margin=’0px’ padding=’0px’ border=” border_color=” radius=’0px’ background_color=” src=” background_position=’top left’ background_repeat=’no-repeat’ animation=”]
[av_heading tag=’h3′ padding=’10’ heading=’基礎完成‘ color=” style=” custom_font=” size=” subheading_active=” subheading_size=’15’ custom_class=”]
枠が外れる前に、枠の中どうなってんのかな~
と思い中を撮影してみました。
基礎から出ているアンカーボルトが電柱みたいですね。
このコンクリートの幅が他の木造住宅の基礎より
3cmほど厚くなっているんですね!
[av_one_half first min_height=” vertical_alignment=” space=” custom_margin=” margin=’0px’ padding=’0px’ border=” border_color=” radius=’0px’ background_color=” src=” background_position=’top left’ background_repeat=’no-repeat’ animation=”]
枠が外れました。
これで基礎の完成です。
この基礎の部分に建物の土台となる部分を敷いていきまよ。
あっちなみに、穴が空いている部分がありますが、
それは配管を通すための穴です。
[av_one_half min_height=” vertical_alignment=” space=” custom_margin=” margin=’0px’ padding=’0px’ border=” border_color=” radius=’0px’ background_color=” src=” background_position=’top left’ background_repeat=’no-repeat’ animation=”]
[av_image src=’http://www.misumi-house.com/wp-content/uploads/2018/07/IMG_1337.jpg’ attachment=’4602′ attachment_size=’full’ align=’center’ styling=” hover=” link=” target=” caption=” font_size=” appearance=” overlay_opacity=’0.4′ overlay_color=’#000000′ overlay_text_color=’#ffffff’ animation=’no-animation’][/av_image]
[av_one_half first min_height=” vertical_alignment=” space=” custom_margin=” margin=’0px’ padding=’0px’ border=” border_color=” radius=’0px’ background_color=” src=” background_position=’top left’ background_repeat=’no-repeat’ animation=”]
[av_image src=’http://www.misumi-house.com/wp-content/uploads/2018/08/IMG_1366.jpg’ attachment=’4612′ attachment_size=’full’ align=’center’ styling=” hover=” link=” target=” caption=” font_size=” appearance=” overlay_opacity=’0.4′ overlay_color=’#000000′ overlay_text_color=’#ffffff’ animation=’no-animation’][/av_image]
[av_one_half min_height=” vertical_alignment=” space=” custom_margin=” margin=’0px’ padding=’0px’ border=” border_color=” radius=’0px’ background_color=” src=” background_position=’top left’ background_repeat=’no-repeat’ animation=”]
[av_heading tag=’h3′ padding=’10’ heading=’土台敷き‘ color=” style=” custom_font=” size=” subheading_active=” subheading_size=’15’ custom_class=”]
基礎の上に、黒いものが見えますね?
これは〝換気スペーサー〟と呼ばれるものです。
高さ20mmのこのスペーサーの役割は、名前の通り
床下の換気を行い、床下に湿気がたまるのを防ぐことです。
これがぐるっと外気と触れる部分に敷かれます。
[av_one_half first min_height=” vertical_alignment=” space=” custom_margin=” margin=’0px’ padding=’0px’ border=” border_color=” radius=’0px’ background_color=” src=” background_position=’top left’ background_repeat=’no-repeat’ animation=”]
換気スペーサーの上には、この木材を載せます。
ぶつぶつの穴が開いてますね!
色もくすんで見えますが、実はこの土台に使用する木材には、
防腐・防蟻剤が細かく注入されているんです。
腐りにくく、白アリからも家を守る土台を使っています。
[av_one_half min_height=” vertical_alignment=” space=” custom_margin=” margin=’0px’ padding=’0px’ border=” border_color=” radius=’0px’ background_color=” src=” background_position=’top left’ background_repeat=’no-repeat’ animation=”]
[av_image src=’http://www.misumi-house.com/wp-content/uploads/2018/08/IMG_1365.jpg’ attachment=’4613′ attachment_size=’full’ align=’center’ styling=” hover=” link=” target=” caption=” font_size=” appearance=” overlay_opacity=’0.4′ overlay_color=’#000000′ overlay_text_color=’#ffffff’ animation=’no-animation’][/av_image]
[av_one_half first min_height=” vertical_alignment=” space=” custom_margin=” margin=’0px’ padding=’0px’ border=” border_color=” radius=’0px’ background_color=” src=” background_position=’top left’ background_repeat=’no-repeat’ animation=”]
[av_image src=’http://www.misumi-house.com/wp-content/uploads/2018/08/IMG_1380.jpg’ attachment=’4614′ attachment_size=’full’ align=’center’ styling=” hover=” link=” target=” caption=” font_size=” appearance=” overlay_opacity=’0.4′ overlay_color=’#000000′ overlay_text_color=’#ffffff’ animation=’no-animation’][/av_image]
[av_one_half min_height=” vertical_alignment=” space=” custom_margin=” margin=’0px’ padding=’0px’ border=” border_color=” radius=’0px’ background_color=” src=” background_position=’top left’ background_repeat=’no-repeat’ animation=”]
このような感じで土台敷きが完成します。
この土台は一番最初の写真のアンカーボルトと
しっかり繋がれています。」
(全体写真を撮り忘れてしまった・・・汗)
このあと、床に断熱材とボードをしいて土台敷きの工程は終了です。
いよいよ次回は柱とテクノビームを組んでいきますよ!
「建て方」という工程です。
職人さんもたくさん入って、家づくりでも一番見栄えのする工程です。
一気に家の形が見えてきますよ。お楽しみに。
8′ font=’entypo-fontello’]
[av_heading tag=’h2′ padding=’5′ heading=’モデルハウス建設日記~アーカイブ~’ color=” style=’blockquote modern-quote modern-centered’ custom_font=’#ffffff’ size=” subheading_active=’subheading_below’ subheading_size=’15’ custom_class=”]
― past articles ―
[av_masonry_entries link=’category,37′ sort=’no’ items=’8′ columns=’4′ paginate=’pagination’ query_orderby=’date’ query_order=’DESC’ size=’fixed masonry’ gap=’1px’ overlay_fx=’active’ id=” caption_elements=’title excerpt’ caption_styling=” caption_display=’always’]


